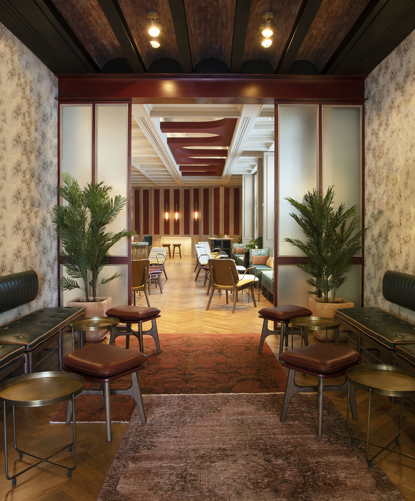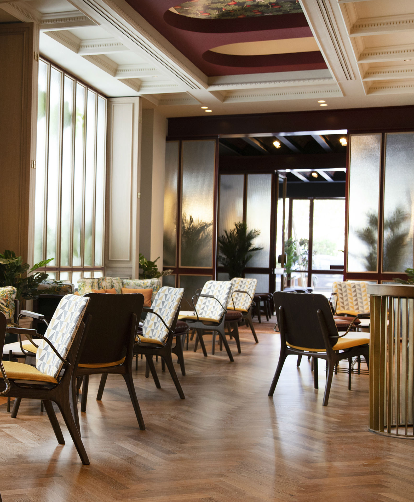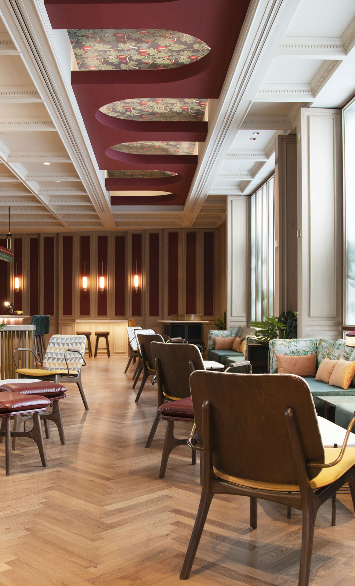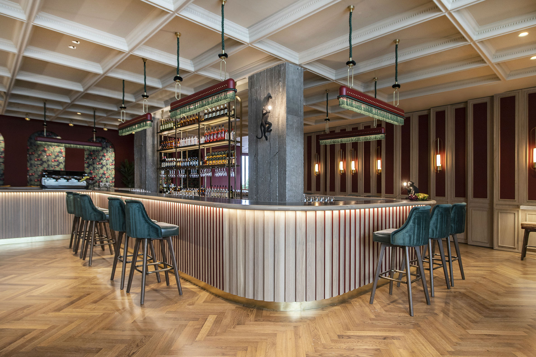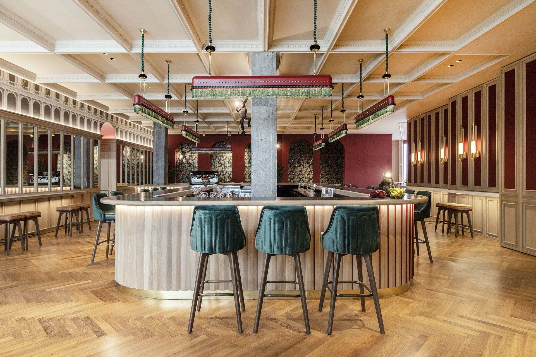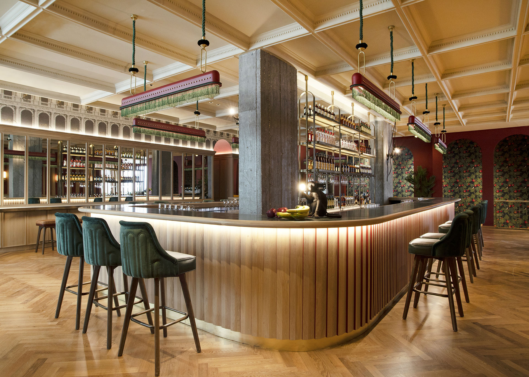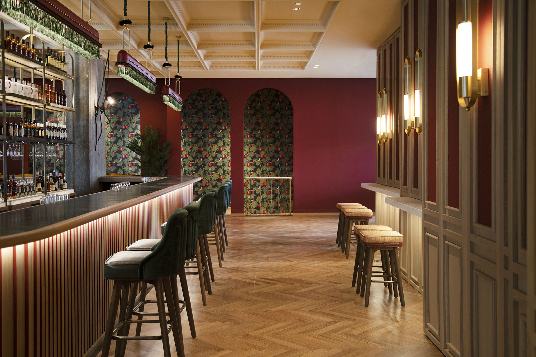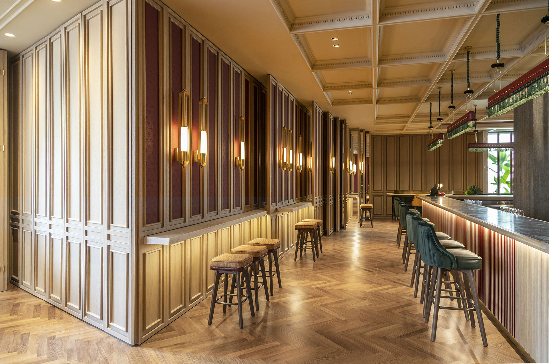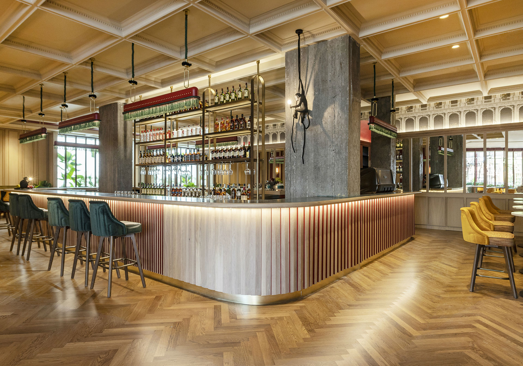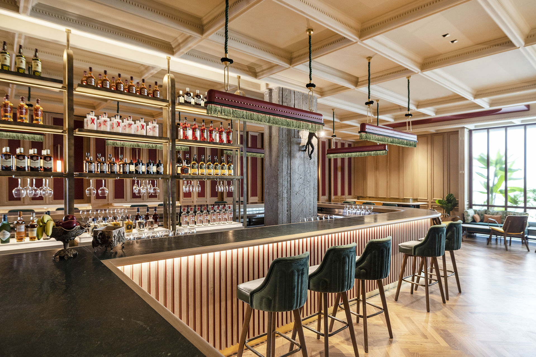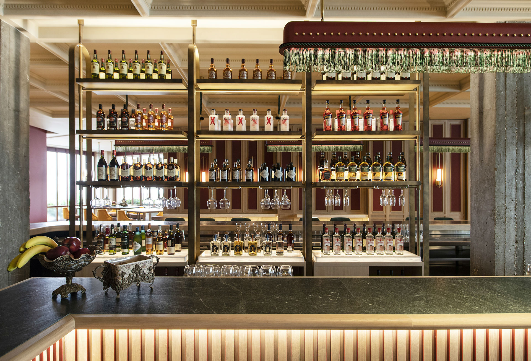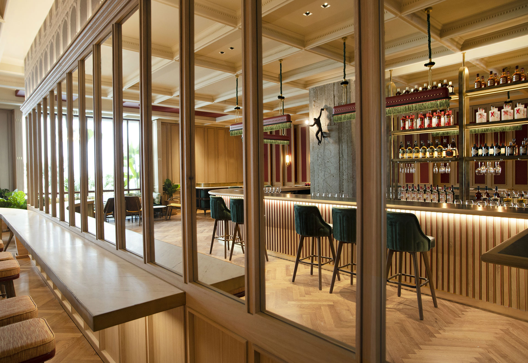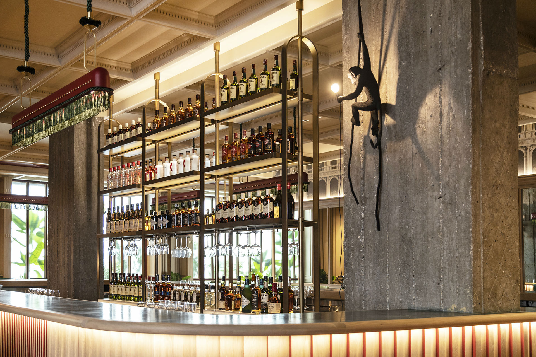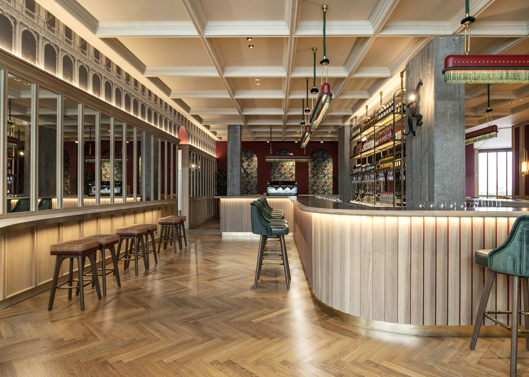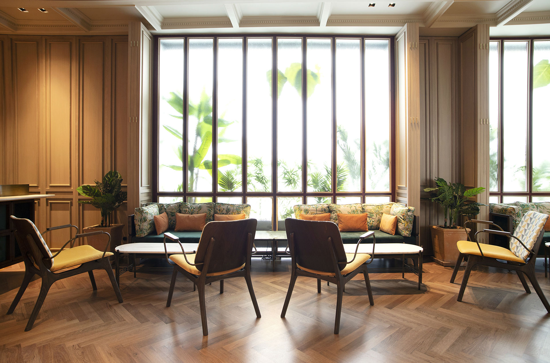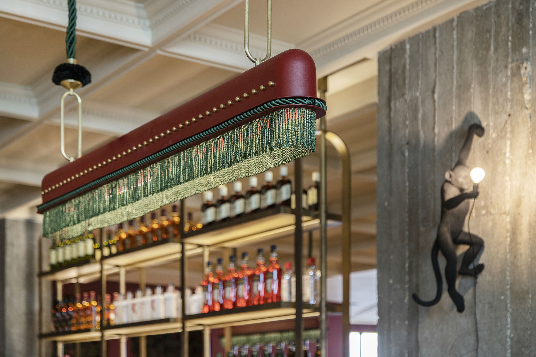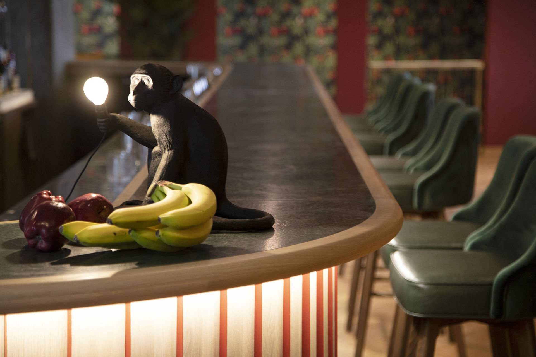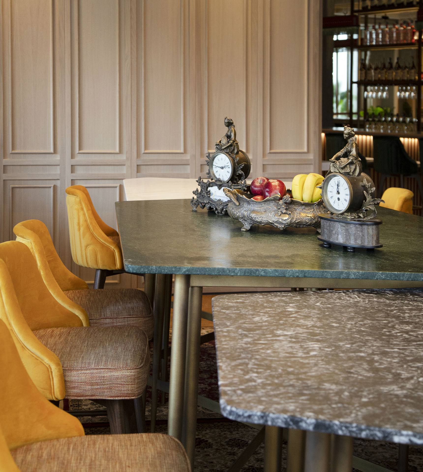“THEATRO” café – bar
Komotini, Greece
280m2
Completed in October 2018
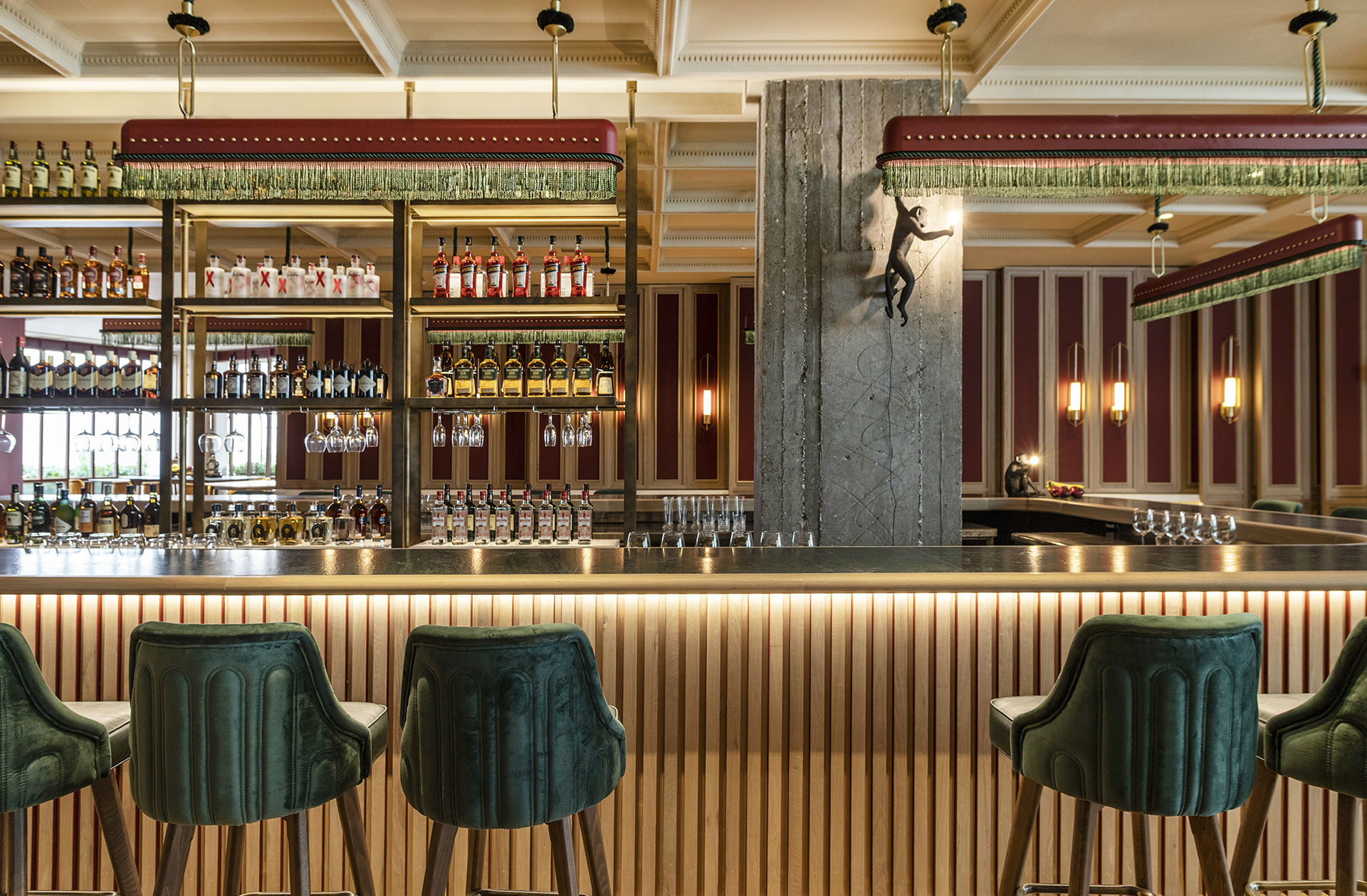
“THEATRO” café – bar
Komotini, Greece
280m2
Completed in October 2018
The renowned café – bar “Theatro”, which in Greek means Theater, has been around in the nightlife of the city of Komotini in Northern Greece since the late 90s. It was established in 1998 and after continuous operation of 16 years it closed its doors temporarily in 2014. Four years after, its original founder and owner decided to reopen the well-known café in 2018 and he trusted the same architecture studio that had undertaken almost all previous renovations. Our studio was briefed to design an all-day café – bar in which someone could enjoy selected coffee blends as well as original cocktails during the day. The owner’s goal was to remind at the people of Komotini the long tradition of café “Theatro”, provided that space and name would remain the same, while at the same time stir up the waters of café and night culture of the city. He wanted to create something fresh and original, thus seeking to establish the new meeting point of the city center.
Our team began working on the project by initially drawing inspiration by the actual name of the café – bar. Together with the client, we decided that the concept design would be based on the creation of an overall theatrical ambience. Starting by the functionality and organization of the store, the narrow facade, the lack of natural lighting in the interior and the complexity of the floor plan were some of the key issues that had to be addressed during the design process. Taking advantage of the adjoining plots, we decided to create strategic openings on the outer walls in order to allow the entrance of natural light. Behind these openings they placed large pots with tall plants, which are blurred out but visible behind the translucent glass. Just after the entrance, organized the long but narrow entrance hall as a lobby with benches on either side of the central corridor and low coffee tables. Moving in, the spacious central bar is developed around the free columns of the building, which can accommodate over 25 people in high stools. In the background, a more private space has been organized with a central common table which receives plenty of natural light from the new openings and has access to the outdoor urban garden. Natural light is also provided at the main hall, where the bar is located, through two large translucent windows from ceiling to floor.
