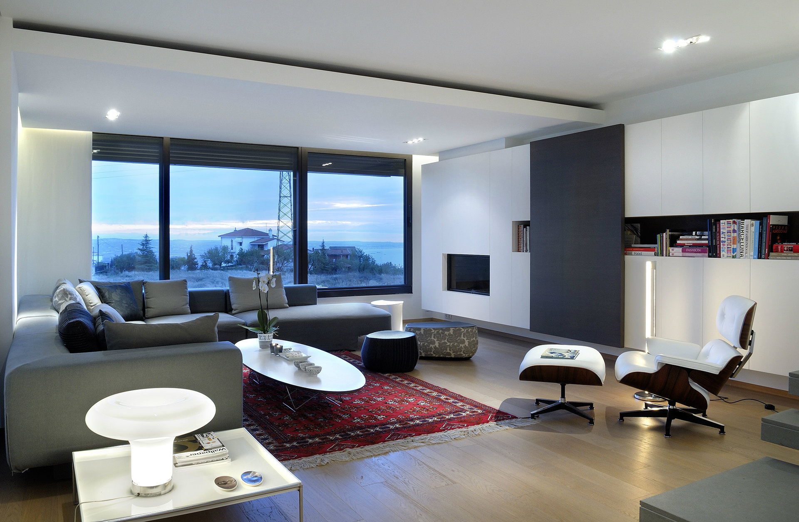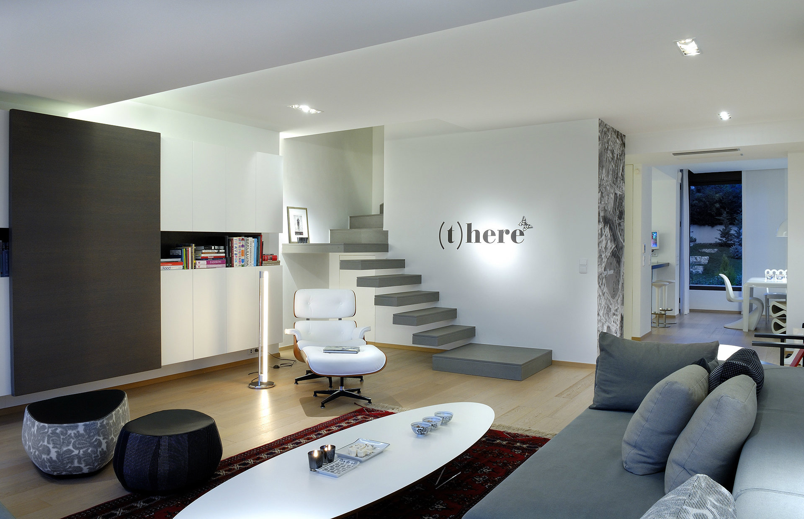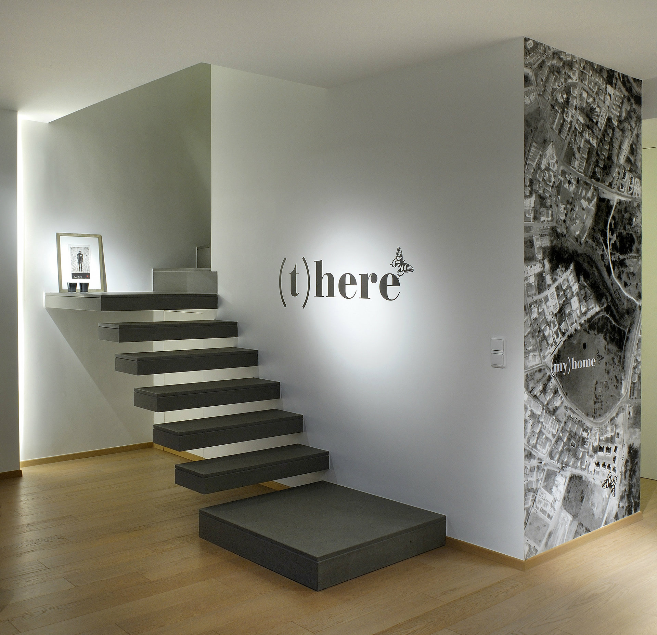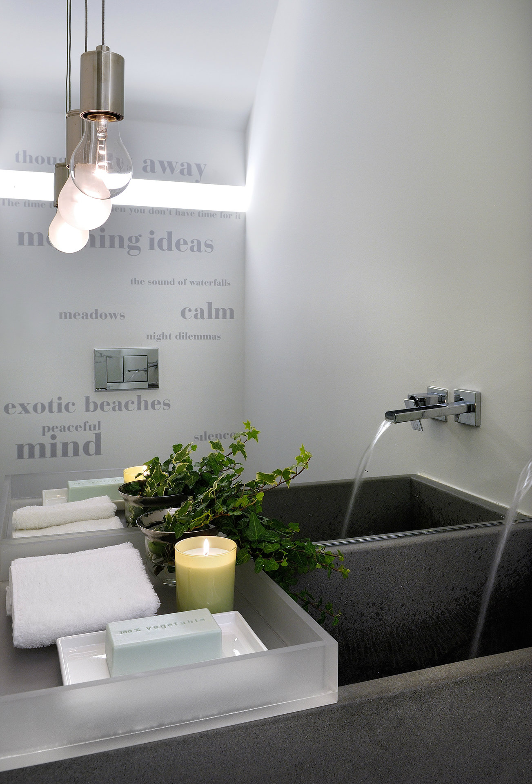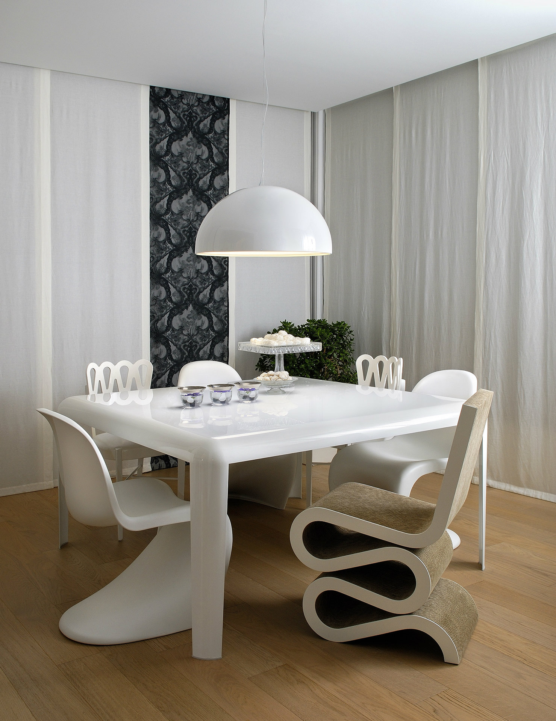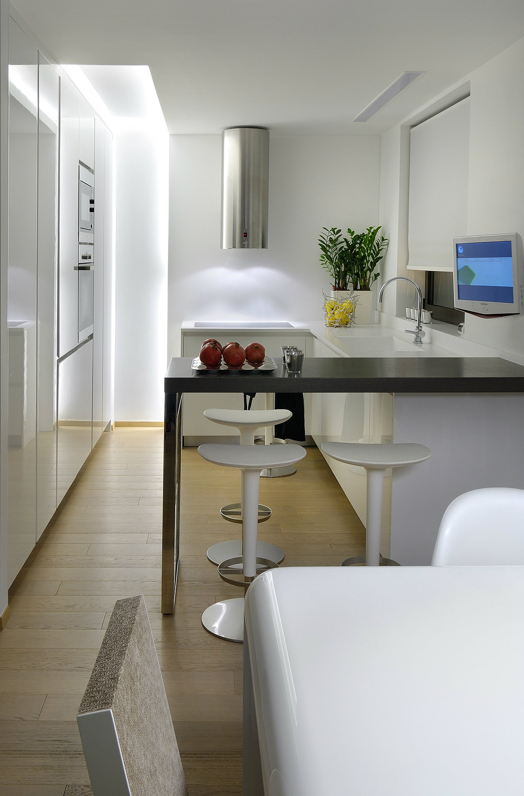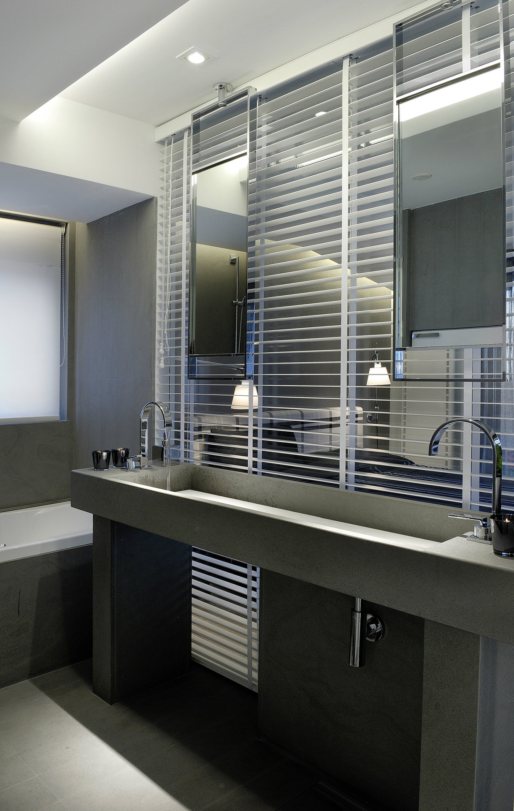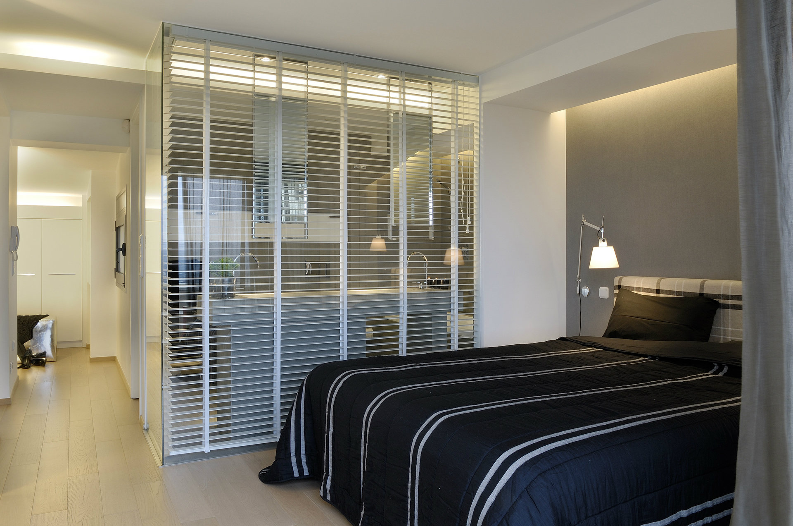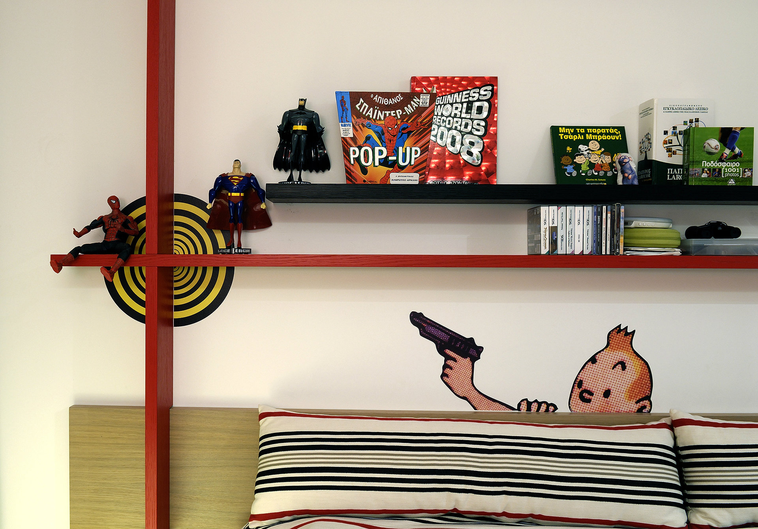Single house
2007
Panorama Thessaloniki – Greece, 180 m2
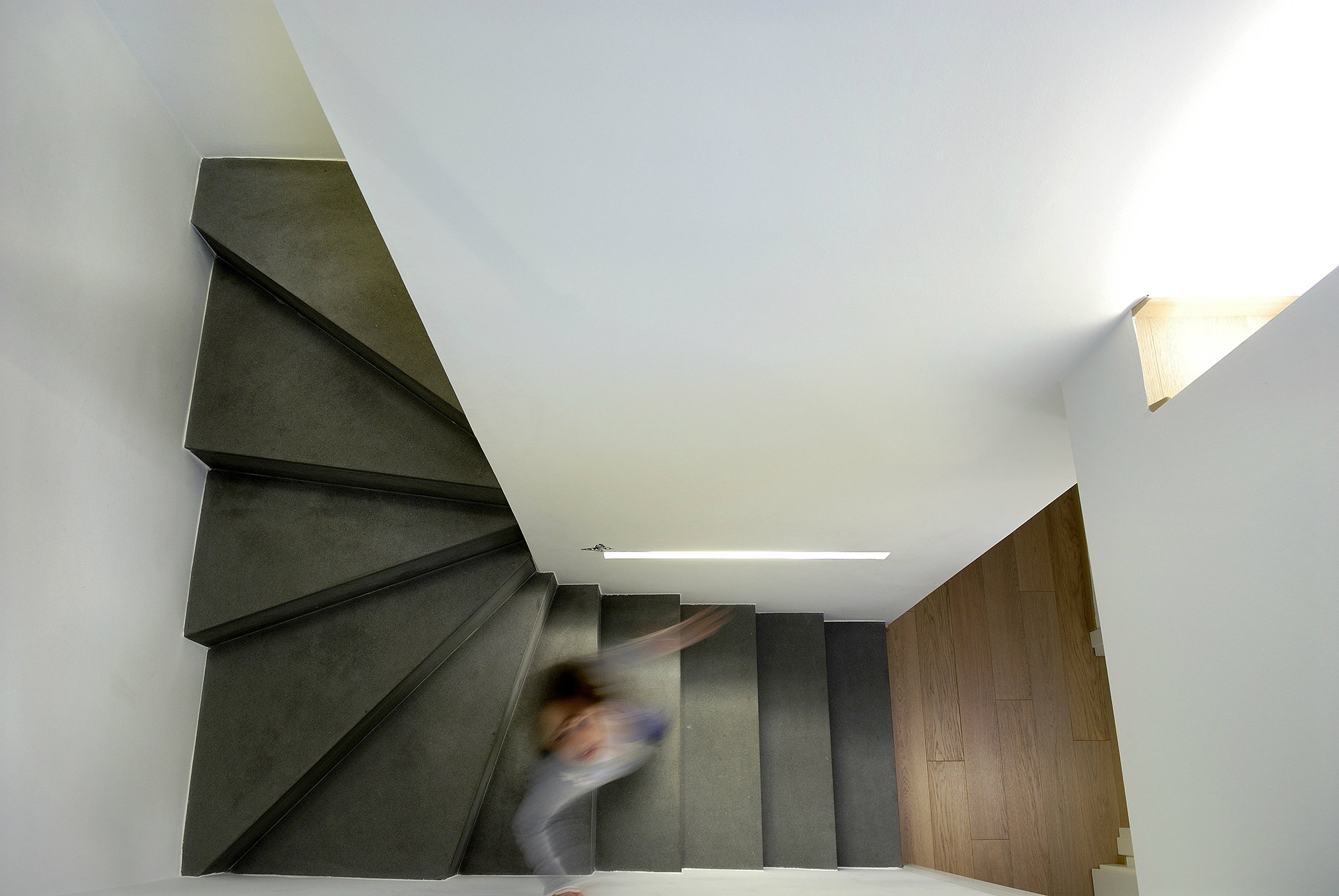
Residence Panorama
Thessaloniki, Greece
180 m2
Completed in May 2007
This 180m2 residence is located in a condo at the suburbs of Thessaloniki. The principals of the interior design are straight lines, clean-cut spaces and abstractive mood. The materials, colors and design objects that were chosen, give a certain balance and at the same time a strong identity to the space. Thus, there has been given special attention to the game among architecture and graphics, with no exaggerations, making the most of the space, both functionally and aesthetically, in order to satisfy the needs of a four-member family.
At the ground floor, there is the sitting room with a great view of the city. Hues of white, black and gray on the walls and furniture, characterize the room. At the other side of this level we find the oblong kitchen and a big dinner table surrounded by long blindfolds on the windows. A ladder made of gray marble steps, planted on the side wall, leads us to the upper levels where the bedrooms and the guest’s room are. The last floor hosts the master bedroom, the dressing room along with the bathroom, and a small office. The private bathroom is actually a part of the bedroom being separated from the rest of the space by glass walls giving the room more space.
