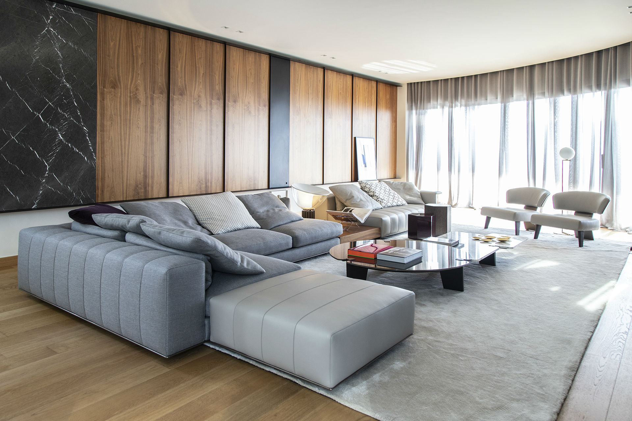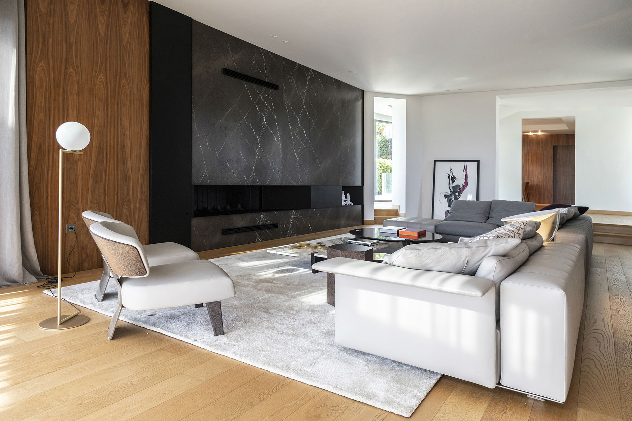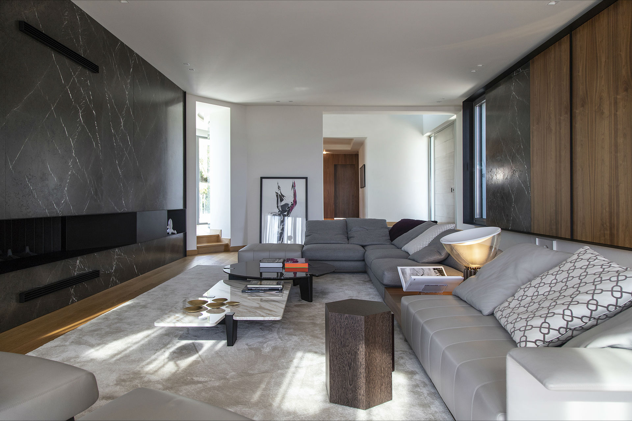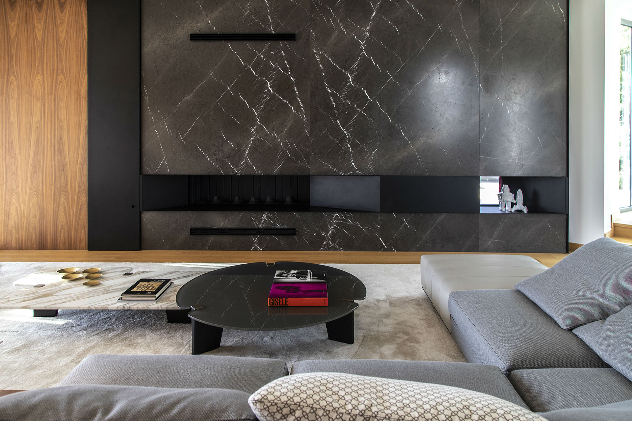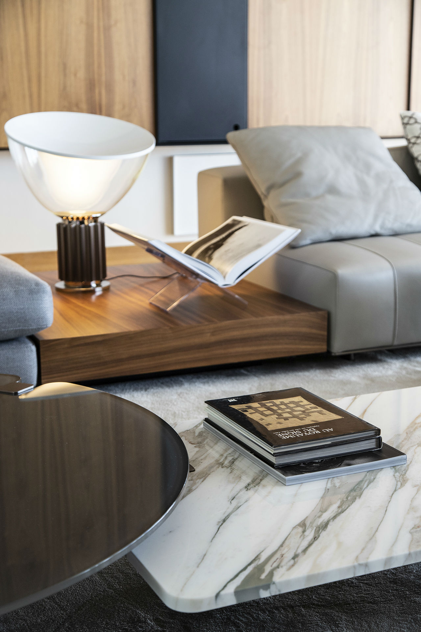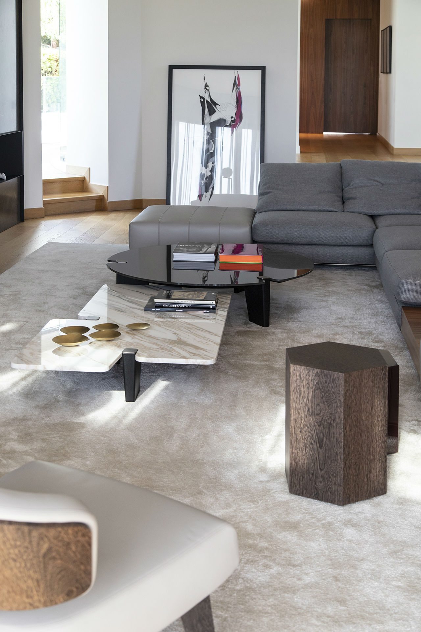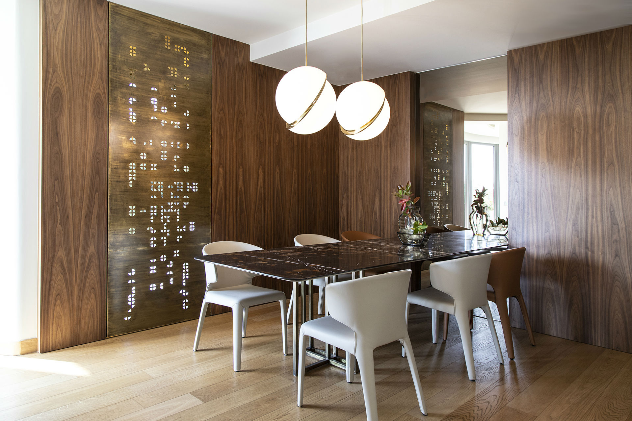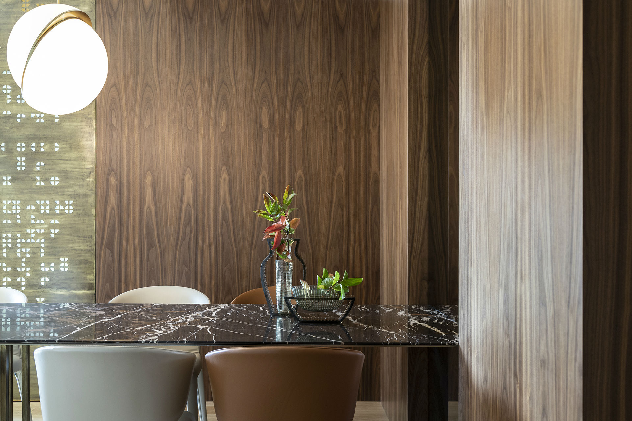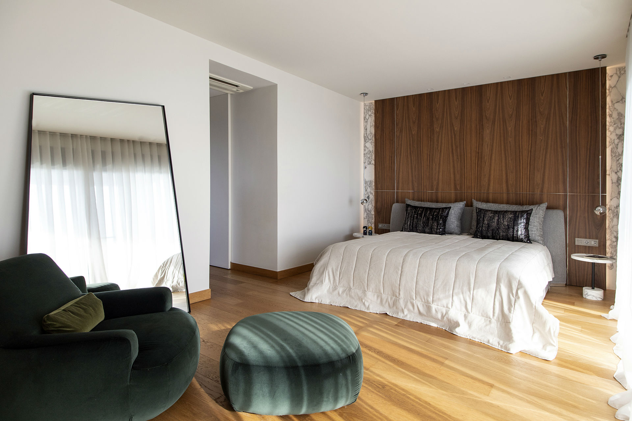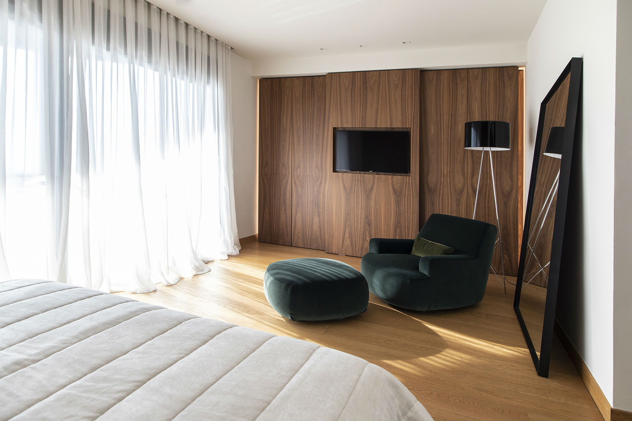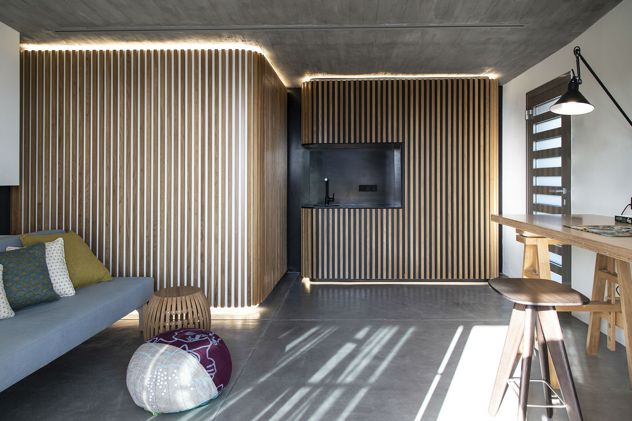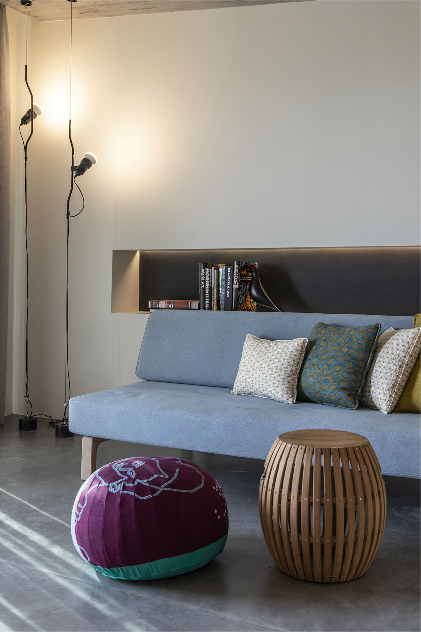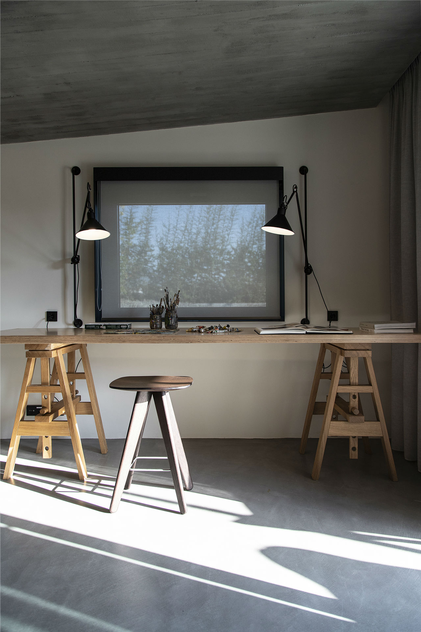Single house in Thessaloniki
Panorama, Thessaloniki, Greece
140m2 + 25m2
Completed in October 2018
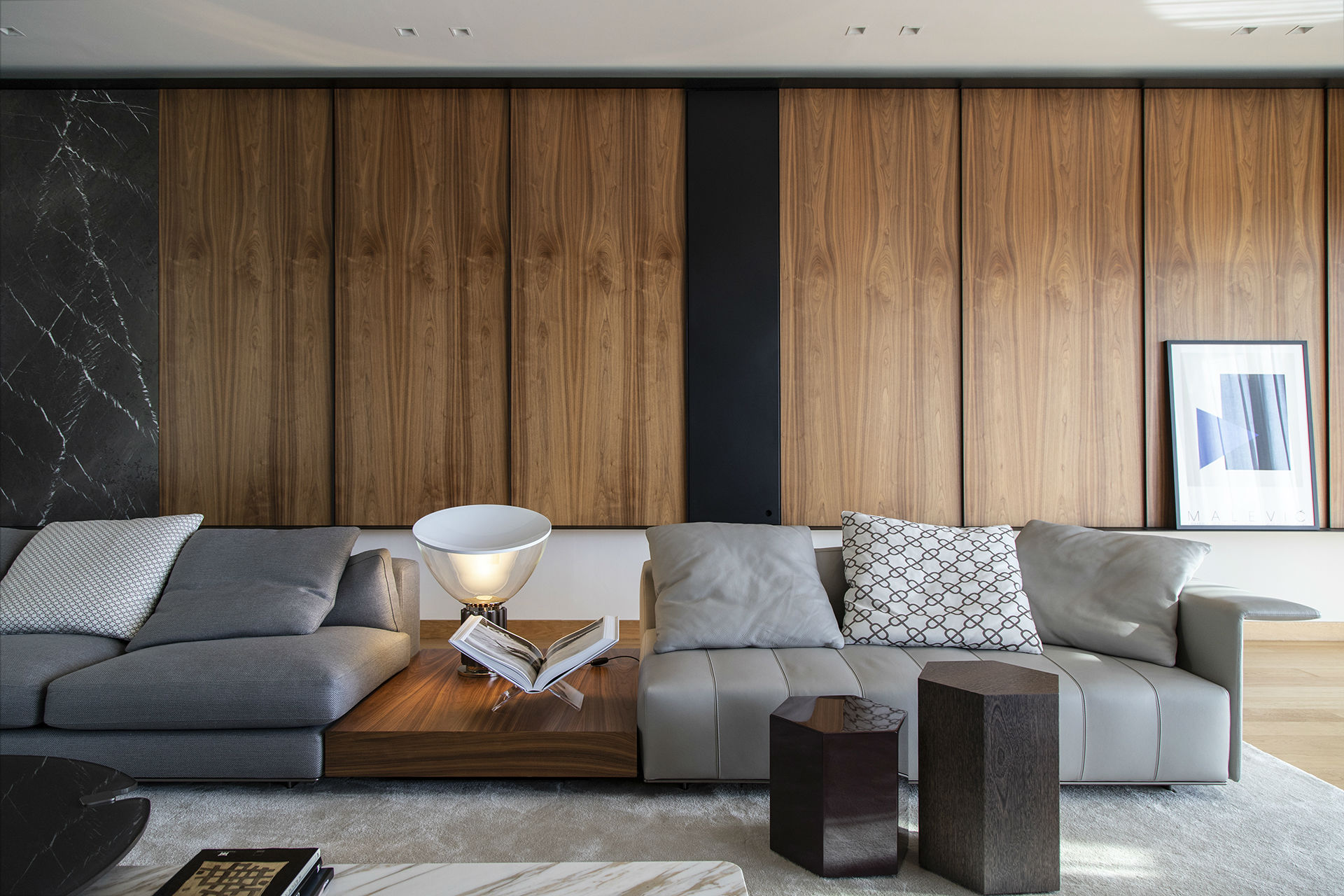
Single house in Thessaloniki
Panorama, Thessaloniki, Greece
140m2 + 25m2
Completed in October 2018
The residence is located in Panorama of Thessaloniki and its construction was completed in 2012. In 2017, the owners approached our studio for the redesign of specific spaces of the interiors as well as the independent small building which would house the owner’s atelier. The architects’ scope of work included the living room, the master bedroom and the dining room. The living room was really spacious and a fireplace was already installed. Moreover, the southwest side received plenty of natural light through the curved openings. According to the owners’ briefing, the new concept should incorporate elements of timeless luxury and more importantly exude a cozy feeling.
Outside of the residence and with direct access from the parking lot there is an elevated, small, one-story building, which was designed to house the owner’s studio. The interior was designed to include a bathroom, a countertop corner with sink as well as storage area and of course the main studio space with a drafting desk and a sofa for relaxation. The bathroom and countertop volumes get smoothed by curving their corners while at the same time they are highlighted and unified aesthetically by vertical strips of oak wood. In terms of construction materials, architects used natural oak, cement, gray upholstery fabrics and black Corian. An exception to the general industrial style of the studio is the colorful patterns of the upholstery of pillows and other furniture.
