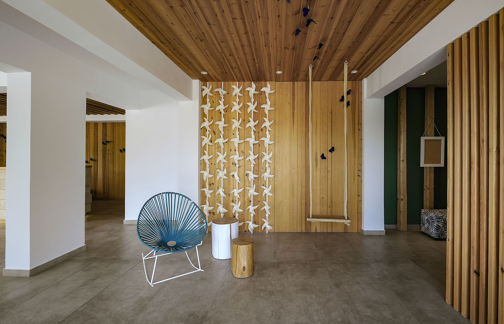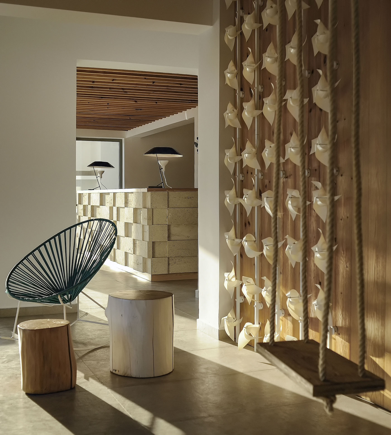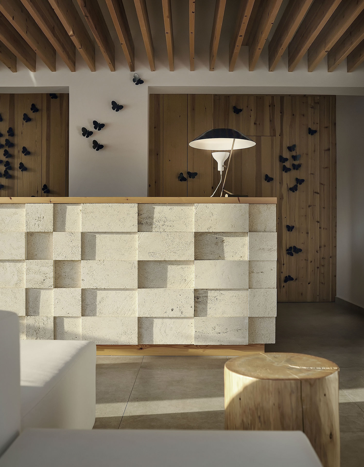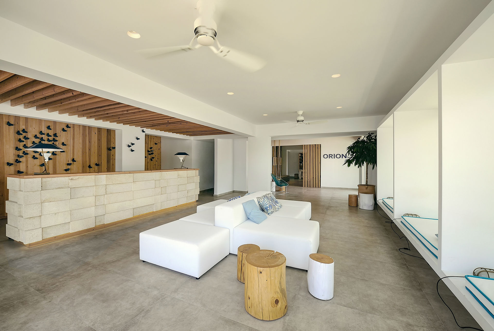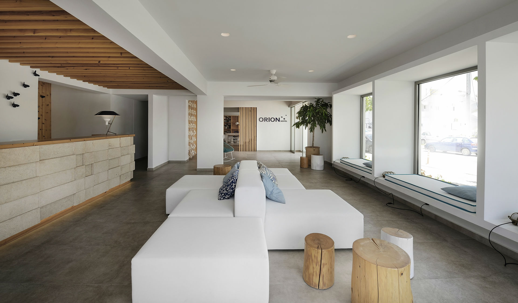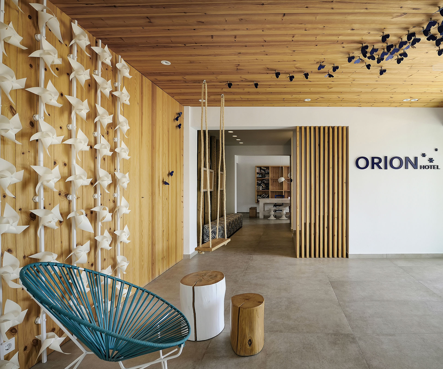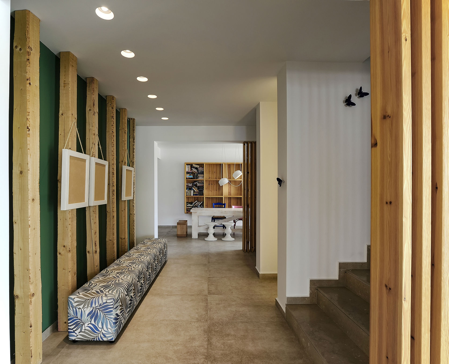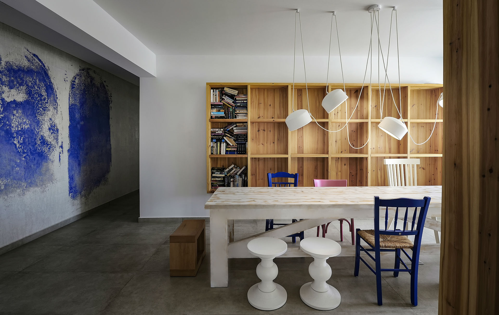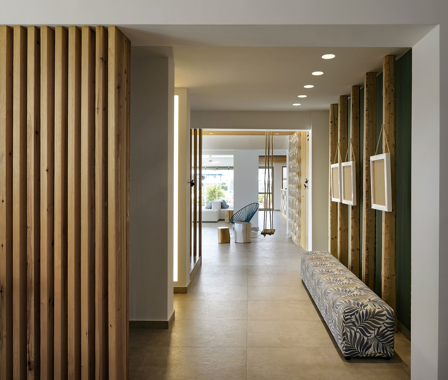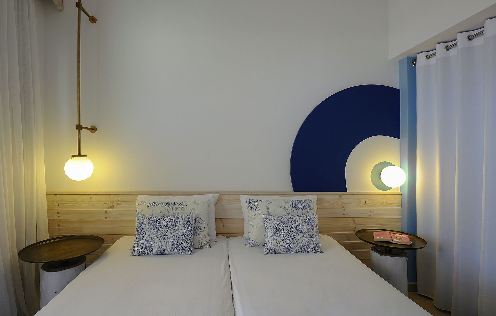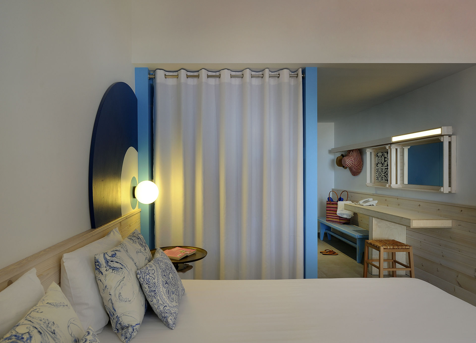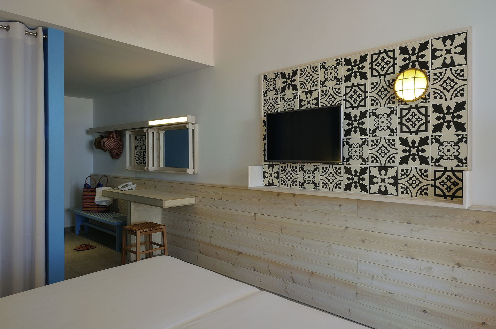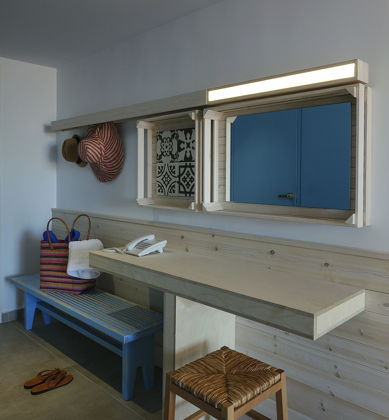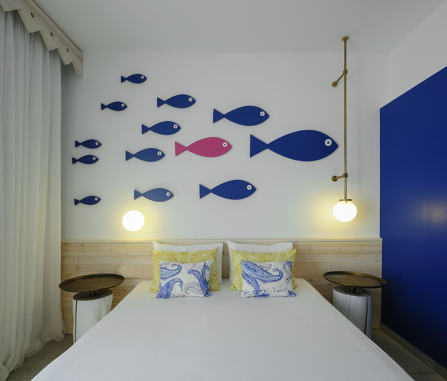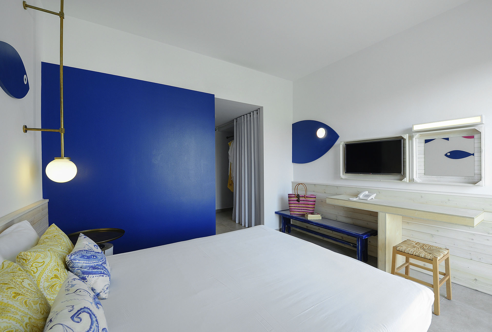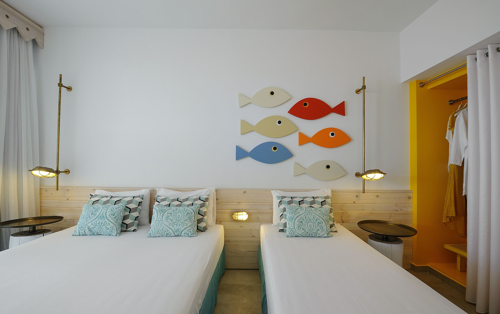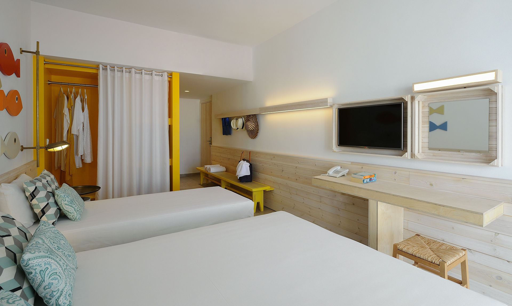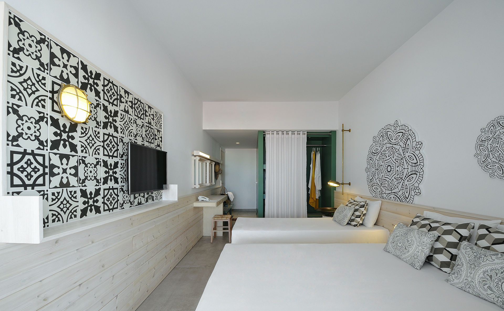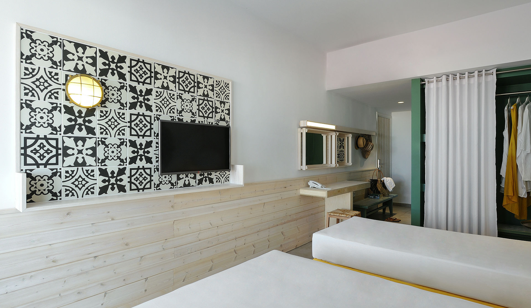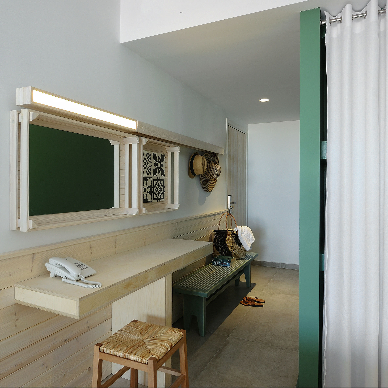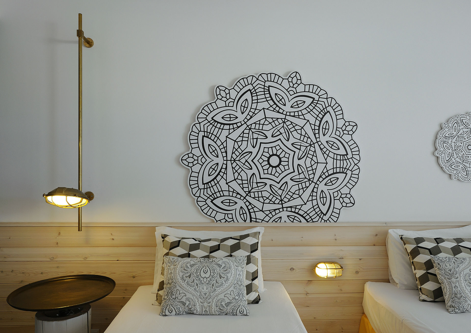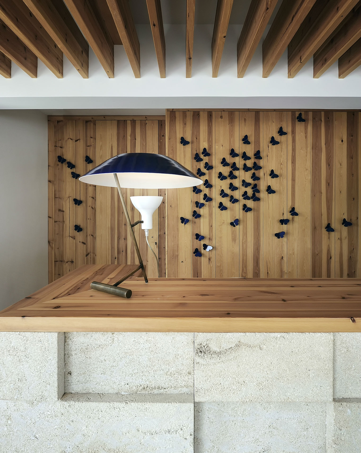Orion Hotel
Faliraki, Rhodes, Greece
1000m2
October 2015 – March 2016
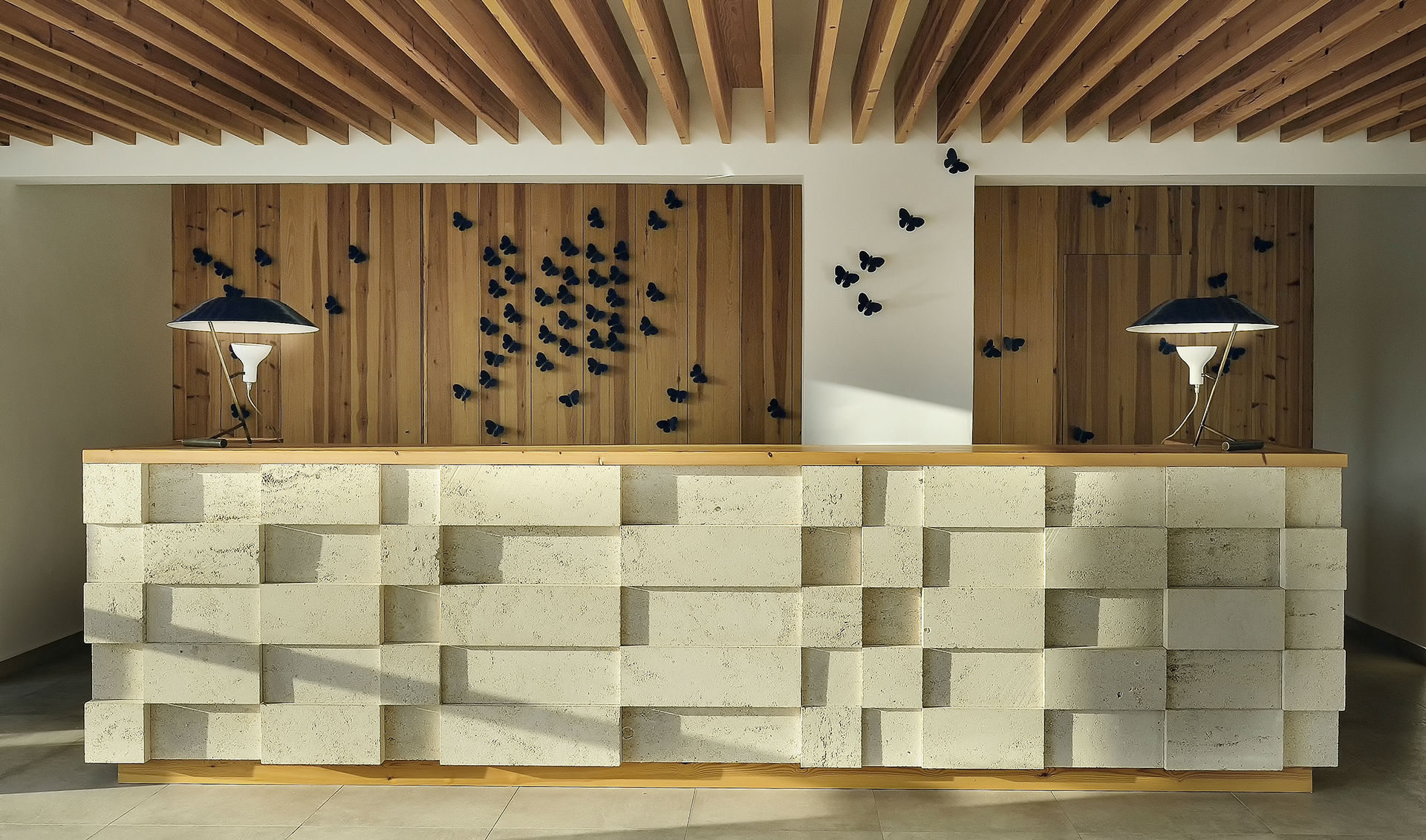
Orion Hotel
Faliraki, Rhodes, Greece
1000m2
October 2015 – March 2016
This project is about the redesign of the oldest and smallest unit of a 3 star hotel complex, typical example of a Greek family business. It is located in the ‘’anarchically’’ and ‘’surreally’’ built, from all aspects, ‘’unique’’ region of Faliraki, in the island of Rhodes. The main building was built during the 80’s, having its frontage on the city’s provincial, main street, which allows the indirect view and ‘’connection’’ to the sea only through the balconies. The main design focus concerns the ground floor, where the entrance, lobby, reception and the complex’s main offices are located, the 1st floor’s 15 rooms, as well as the frontage and side view of the unit. Considering the fact that the hotel is part of a built environment, having no direct contact with the sea, the sides’ design concept, was based on the ‘’urban’’ environment principles, in order to preserve the feeling of the location. The design outcomes were clear and spare repeated forms, that retain the broaden sense of the Greek island, sea and sky only through their ‘white’ color. Volumetric elements and the use of Rhode’s materials and memories were the tools to design the entrance \ reception and the lobby. The unit’s 15 rooms concept, was based on the ‘Hellenism’’ along with its representative symbols and textures, in a more subtractive and pop mood. Forged cement and cement tiles, rough wood, crates and lace, eye amulets, fish and other, meet together and combine whether with the Aegean blue or the Bougainvillea fuchsia, the Lemon yellow or the Olive green, in order to create four types of rooms, which were made to say “ Have a nice day” to the visitor every morning.
