Museum of Emotions
Renders by Minas Kosmidis Architects
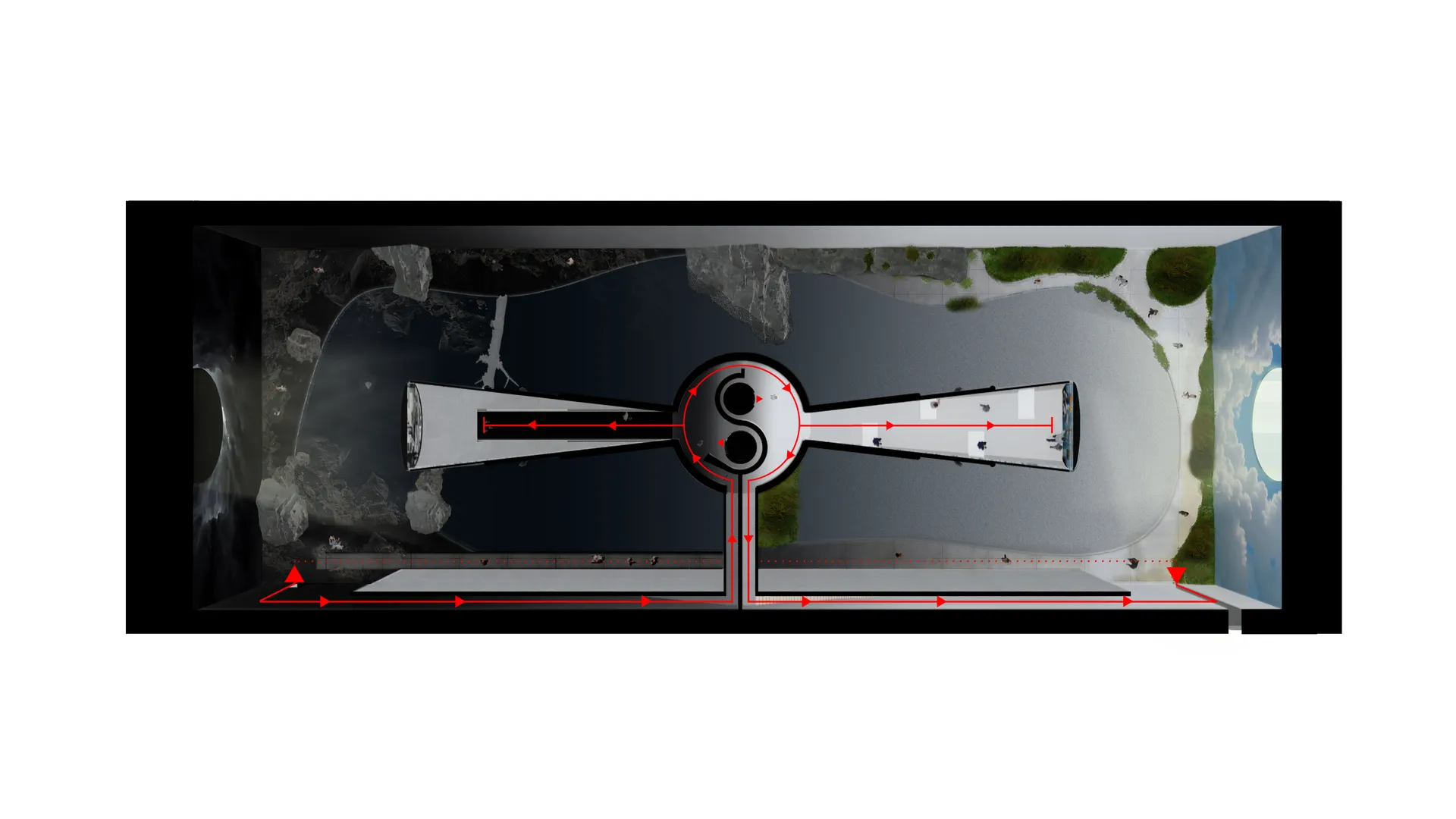
Museum of Emotions
Renders by Minas Kosmidis Architects
Our proposal regards the design of a Museum of Emotions—a space of experiential engagement that seeks to interpret and highlight emotional experience through architecture. Instead of a stereotypical museum environment, we created an installation situated within an industrial-type warehouse. This specific space offers the appropriate setting for the development and creation of a large-scale structure, which aspires to guide the visitor through a journey of emotions. The architectural composition is based on classical geometric volumes such as the cylinder and two cones. This specific placement of these volumes tries to express the emotional binary of the positive and the negative.
The concept originated from many things such as the theoretical study of brutalist structures (bunkers, spomeniks, etc.), Another source of inspiration was the spyglass—an object associated with observation, focus, and exploration. Surrealism also played a significant role, with Salvador Dalí lending his poetic world—especially through the recurring motif of “props” that he often used in his works. We also examined how materials, colors, textures, and natural elements can influence the psychology of the visitor and tried to allow architecture itself to evoke emotion.
The visitor’s first contact with the space is almost introspective. A small slit on the wall marks the entrance into an eerily, almost lifeless, dark environment, where the massive scale of the building inspires awe. While the visitor wanders through the warehouse, it appears that the only passage to the other side –that is brighter and full of life– is through the main building. The curiosity to go inside the cylinder awakens by the blurry images that are placed on the side walls of the warehouse. Through a seemingly endless, enclosed staircase, the visitor ascends with effort to find themselves in a narrow, low-ceilinged space—an antechamber to the inside of a binocular where the images become focused and project a devalued nature and a planet drained from life and harmed by its people. The transition occurs gradually and cathartically through a small, narrow exit from the darkness into a bright, large, high-ceilinged space that leads toward the second binocular where positive images of the beauty of nature, clear blue skies, and bright colors are displayed. The route concludes with an open descent through a more gentle, relaxed staircase, leading the visitor into a natural setting full of light, nature and serenity. The final exit, through a vertical, bright slit, acts as a purification—a sense of relief, completion, and liberation.
Our proposal aims to enhance emotional intelligence. Through an interactive, spatial experience, visitors are invited to identify, express and process their emotions in a way that is personal to each individual. The space functions as a safe ground for self-exploration—an experience in which the architectural element becomes a medium of empathy.
Strategically, the approach to the project was based on collaboration and continuous feedback. We started with the exploration of concepts and references and proceeded with sketches, models, sections, floor plans, and 3D visualizations, aiming for the cohesive development of a complete narration.
The main materials used are concrete, metal, bronze, and glass. Starting from a neutral white canvas (the warehouse), elements such as rocks, plants, and water were added to create an almost theatrical artificial landscape. Materiality, colors, and digital projections work complementarily, enhancing the visual and emotional stimulus of the visitor.
During the design process, we encountered challenges related to scale, site selection, lighting management, and the choice of appropriate materials. Each difficulty served as an opportunity for revision and development, contributing to the final result: this spatial experience.
The museum we propose does not aim to exhibit. It aims to awaken the receiver, to touch their inner world, and to transform them.
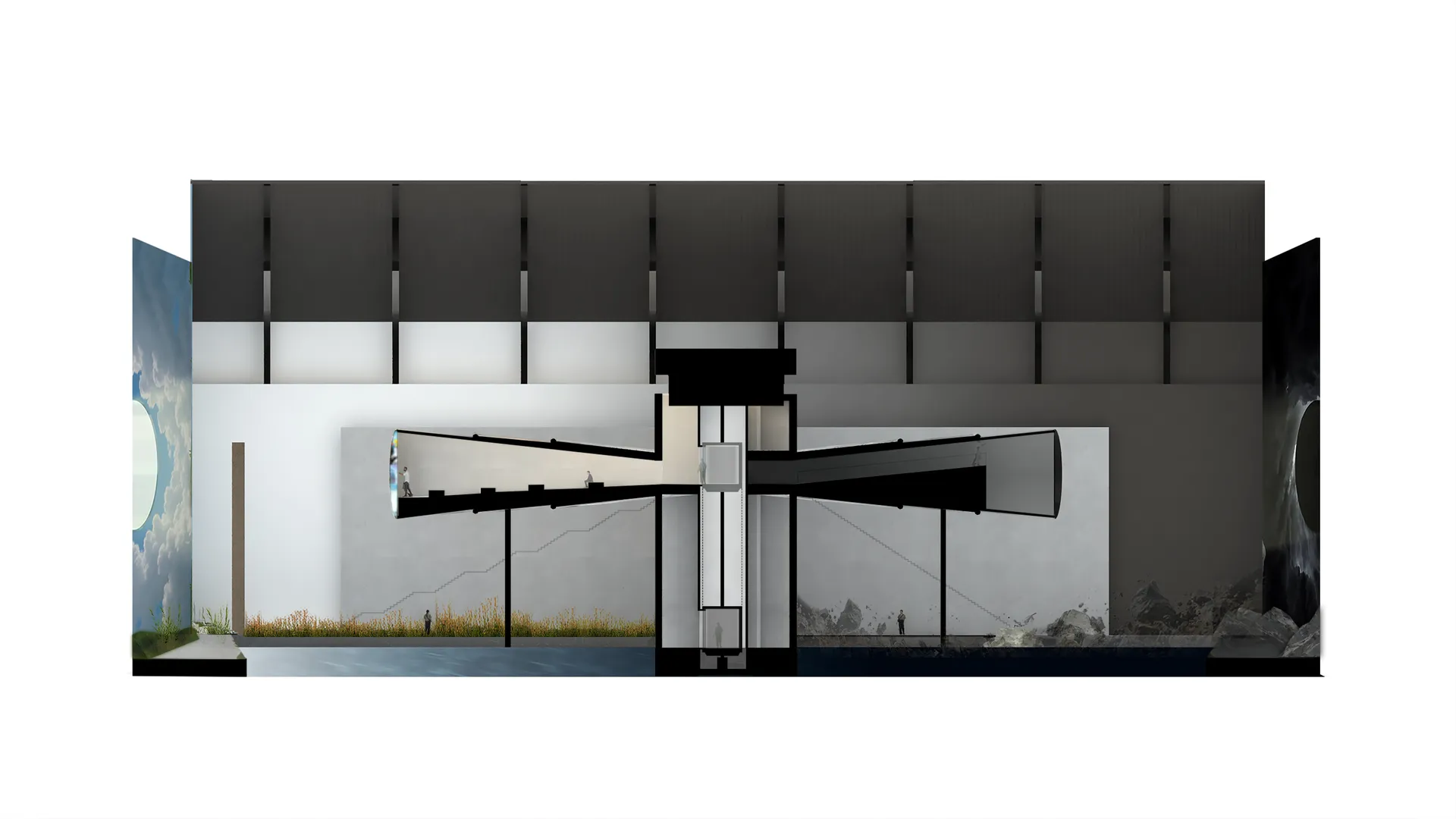
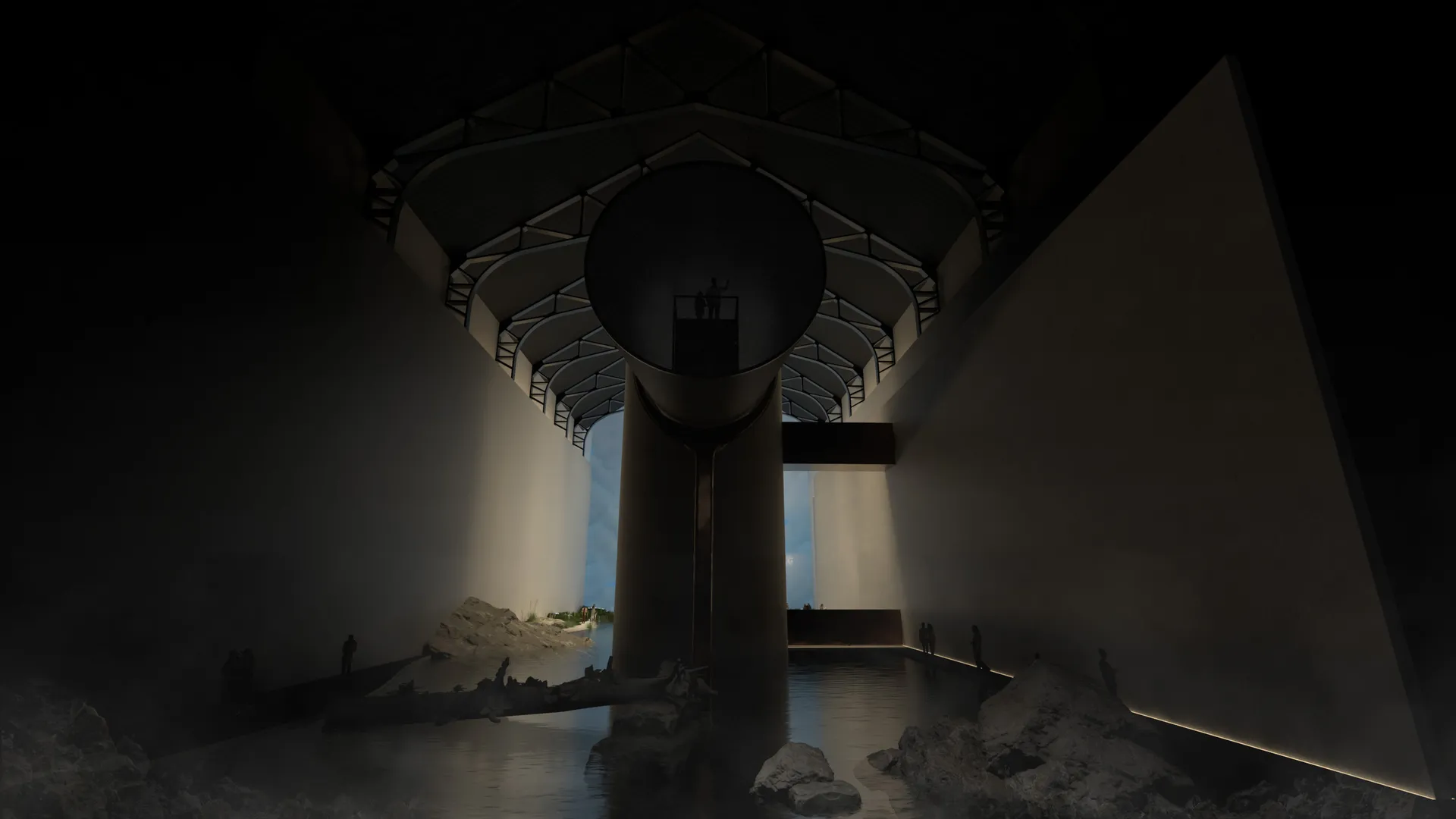
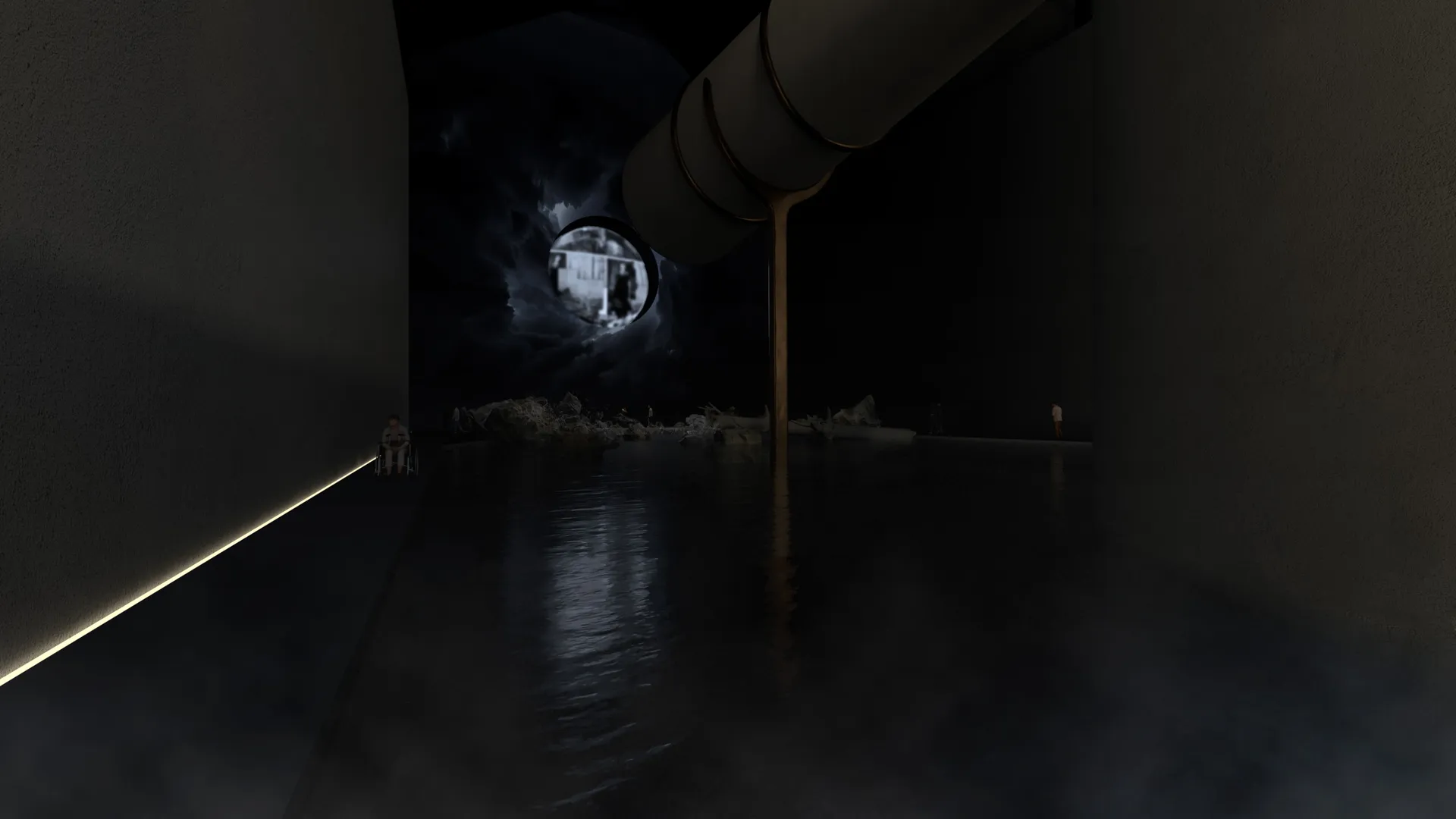
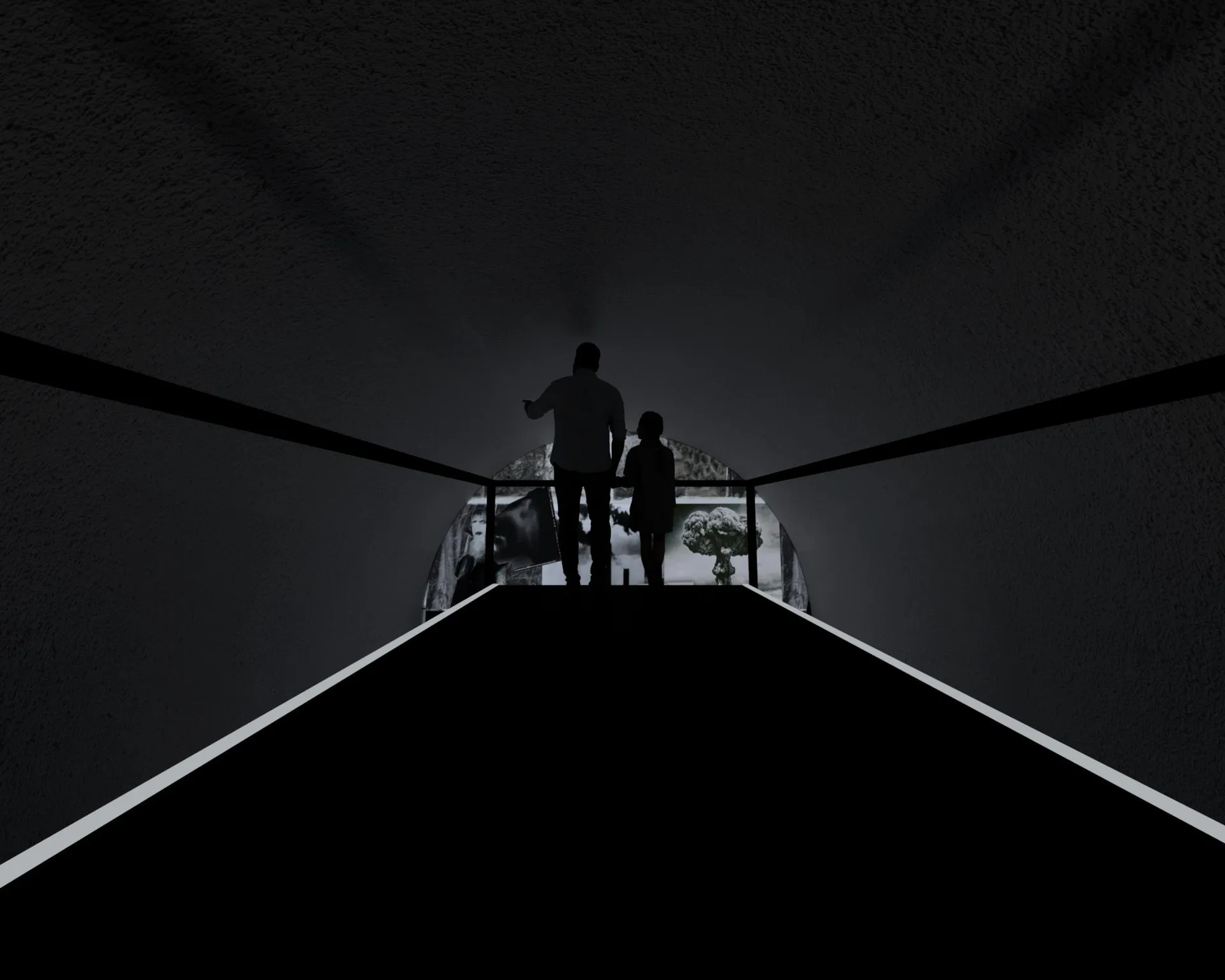
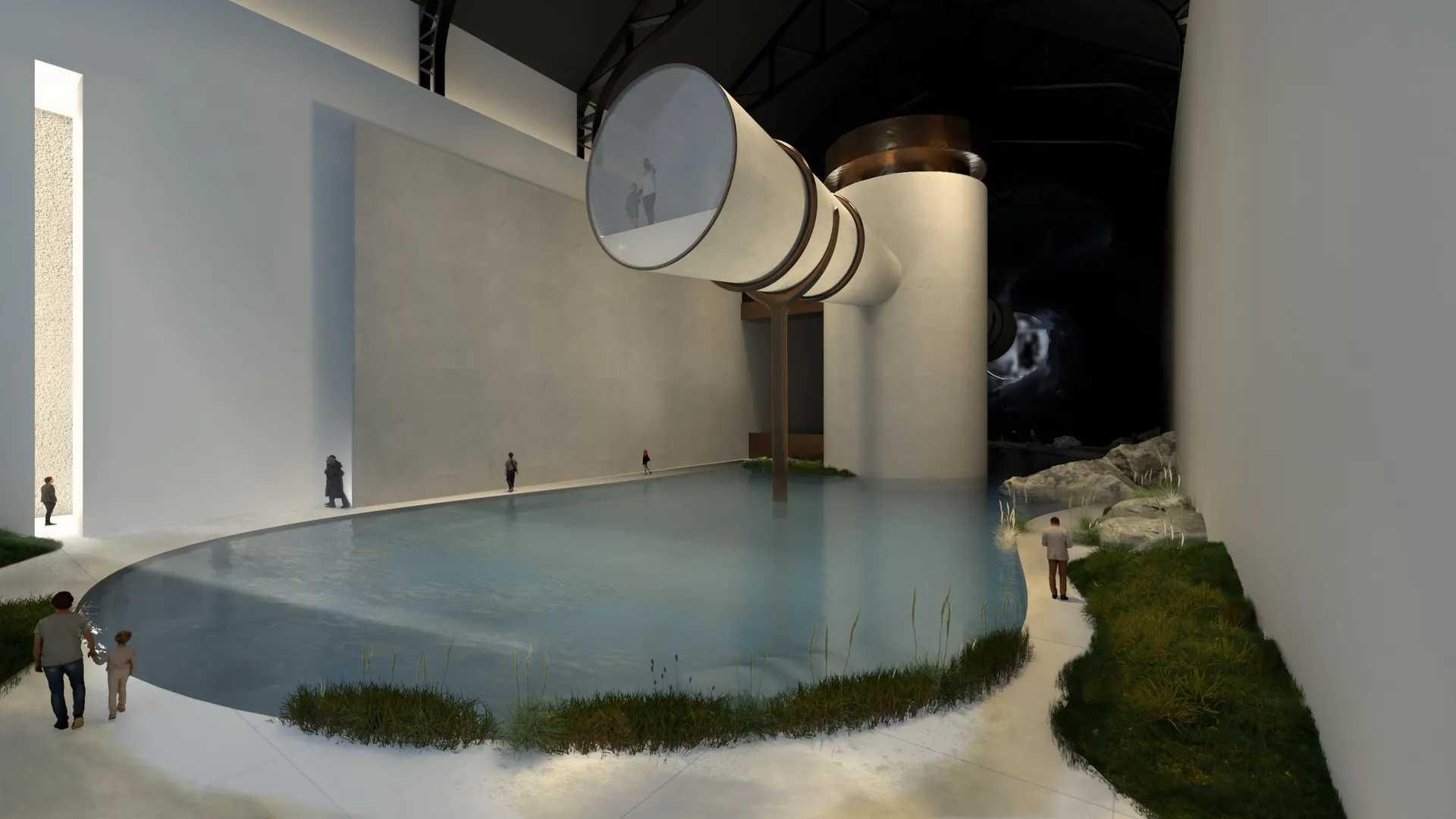
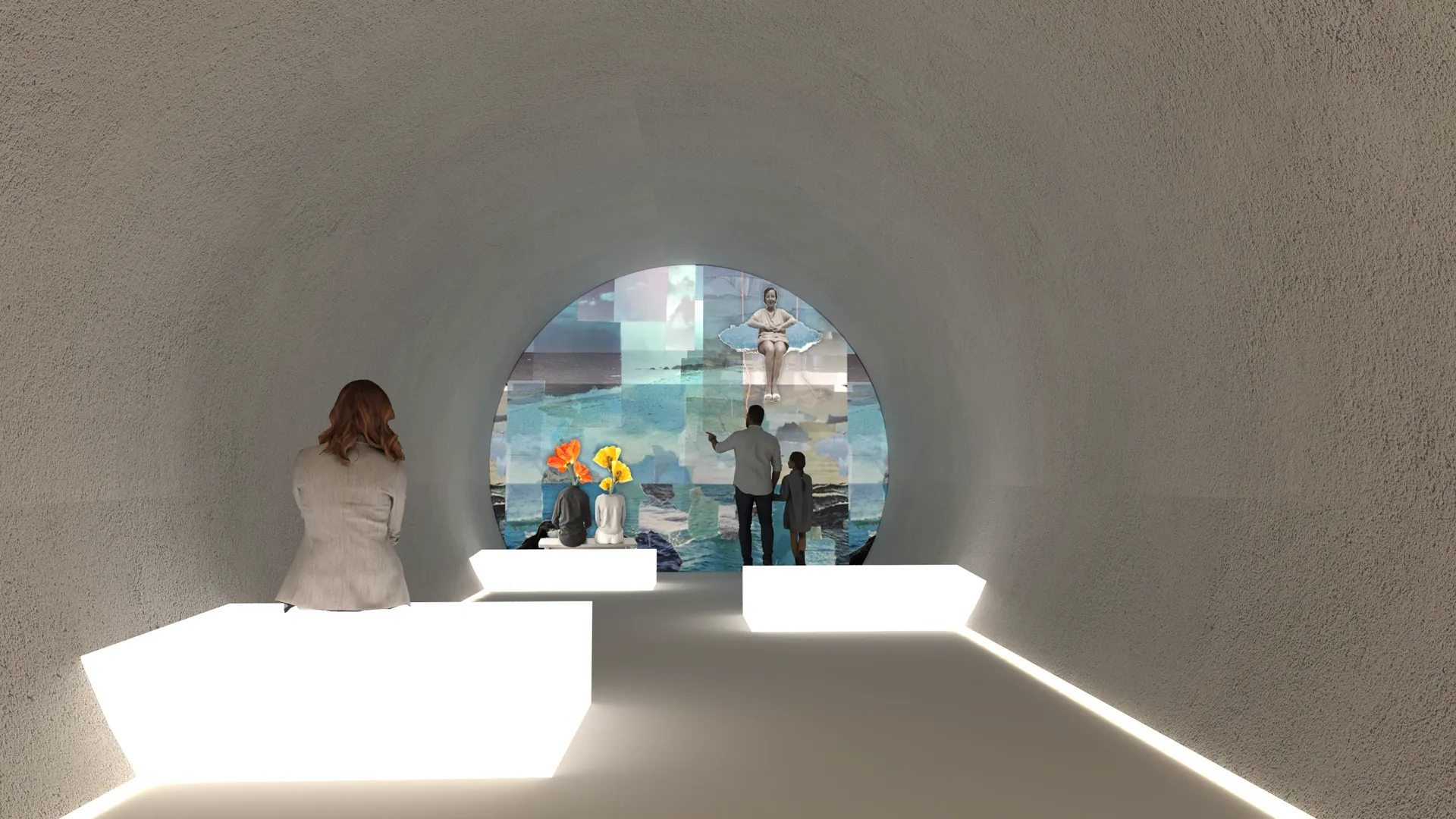
This website uses cookies to improve your experience. We'll assume you're ok with this, but you can opt-out if you wish.
Cookies settingsAccept & close