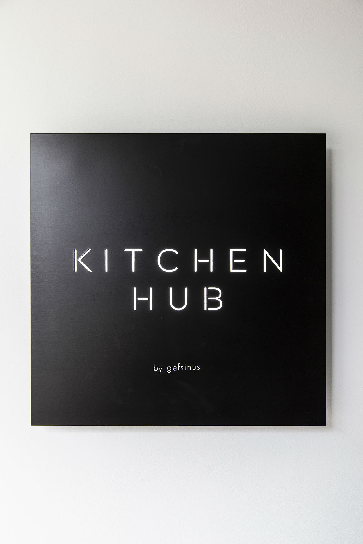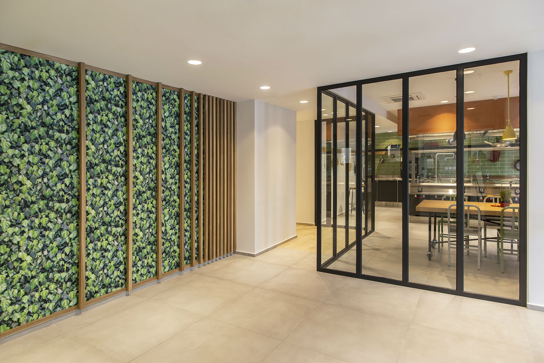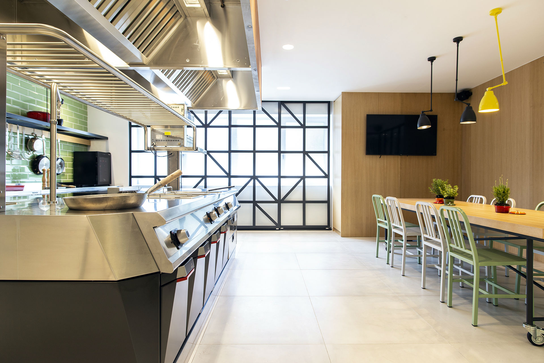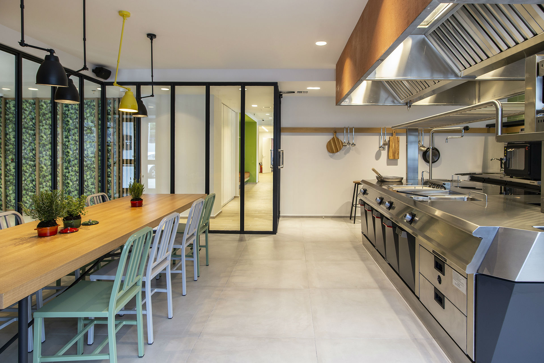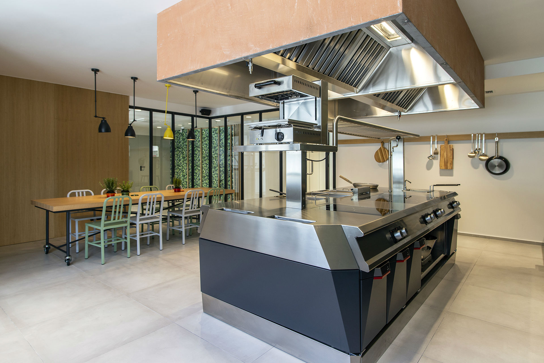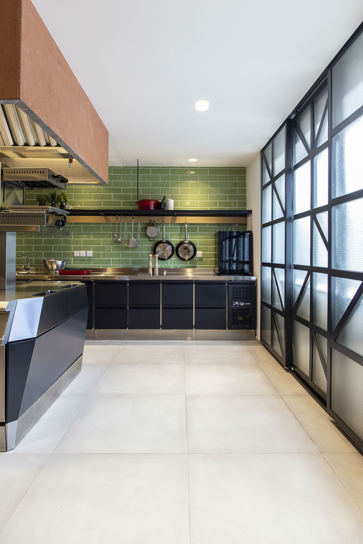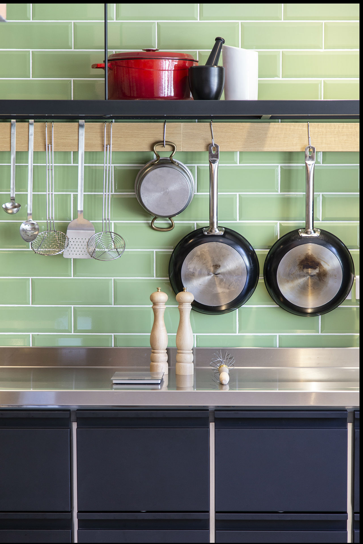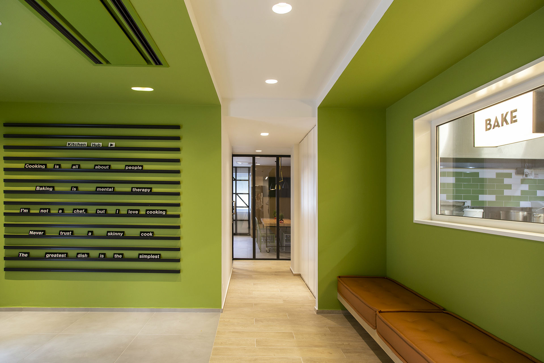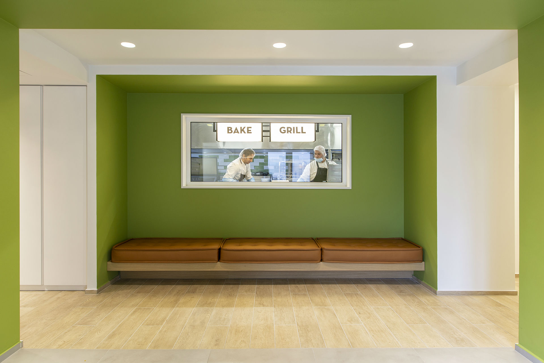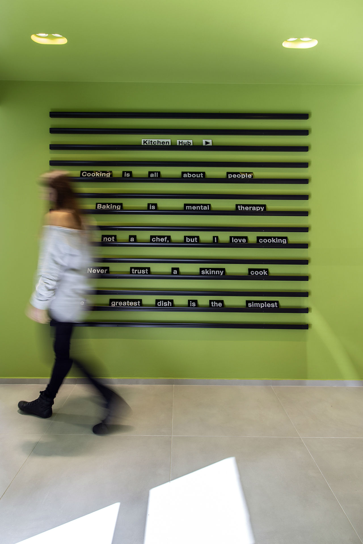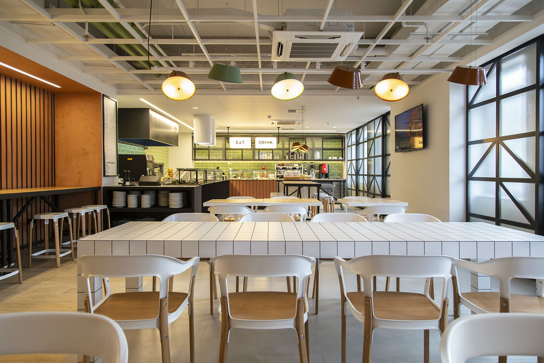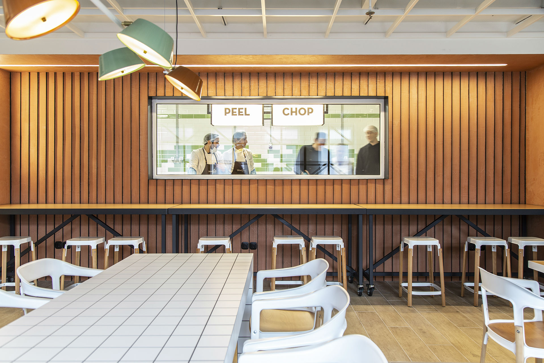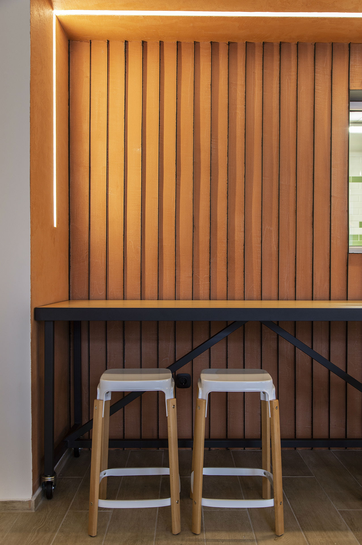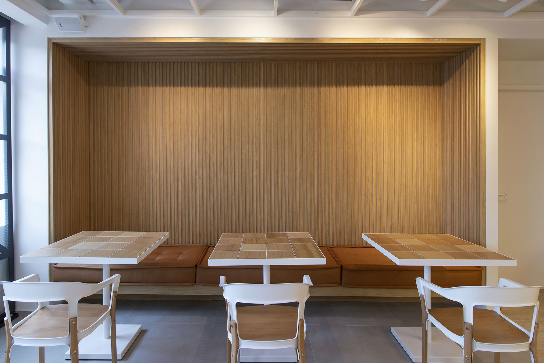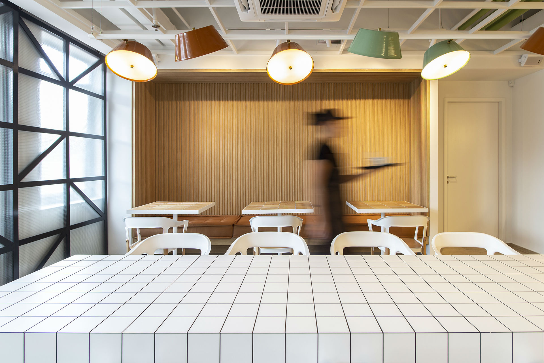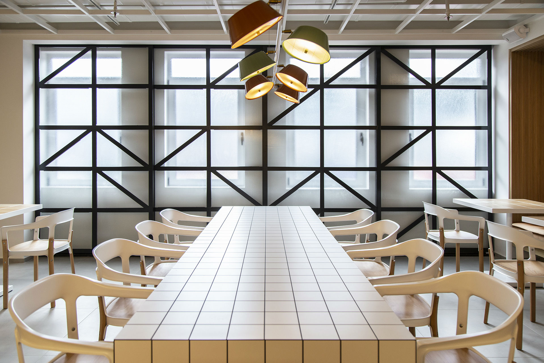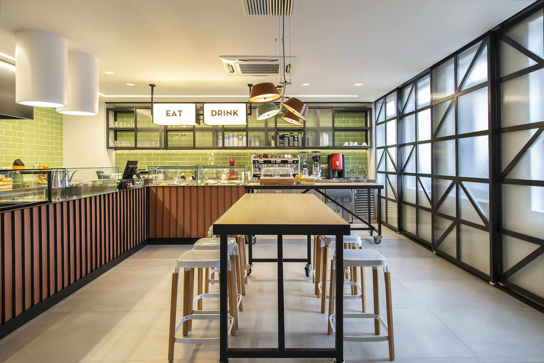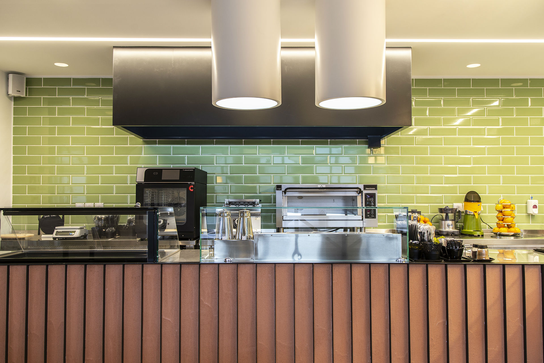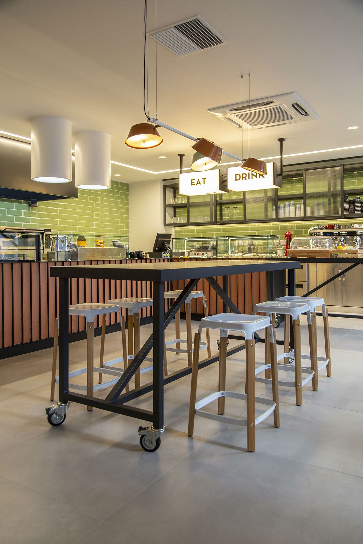“Gefsinus” Kitchen Hub – Restaurant
Kryoneri, Attica, Greece
200m2
Completed in December 2018
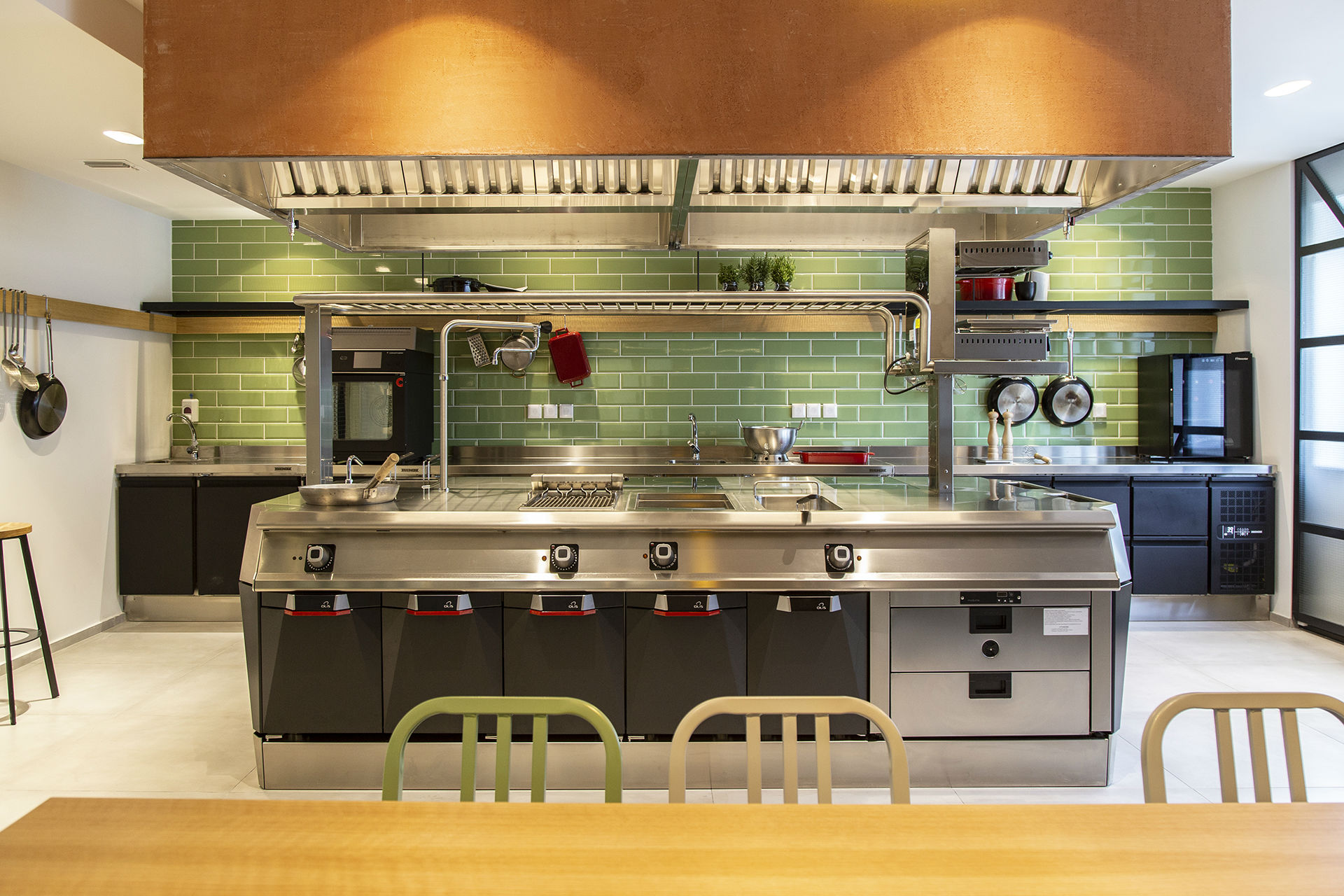
“Gefsinus” Kitchen Hub – Restaurant
Kryoneri, Attica, Greece
200m2
Completed in December 2018
Gefsinus is a catering company that has decided to renew its identity in a new 10,000m2 production facility in Kryoneri Attica. Its philosophy is based on a balanced diet consisting of top-quality Greek products and focuses on the process of their production on a daily basis. In this way, it offers the best tasting experience to a variety of clients such as institutions, hospitals, educational institutions and related mass caterers. Our office has taken on the responsibility of designing the unit’s main production area, drawing inspiration from its philosophy, which is based on balanced Mediterranean nutrition. It is essentially a 200m2 space, which is divided into three main sub-spaces: the entrance-lobby, the Kitchen Hub, where experimentation, meal preparation and preparation are concerned, and the restaurant space, which serves both the staff as well as the customers who want to taste the delicious creations of the company.
As the visitor enters the main entrance, along with the reception area, he is greeted by famous gastronomic phrases, which create an amusing mood and taste the user. On the one hand, the Kitchen Hub’s space was designed to serve both aesthetics and functionality. The siting facilitates both the experimentation and creativity of the chefs as well as the educational seminars organized at the same table in the same room. The choice of transparency in separating the interior with the aisle allows to supervise the whole creative process and creates the feeling of an open kitchen allowing the user to interact with the entire gastronomic rite. On the other hand, one finds the restaurant, which exudes a sense of Mediterranean freshness and relies on the same sense of openness. The view to the “sterile”, enclosed space where the basic manufacturing process of the unit takes place inspires a sense of security and confidence in the user while at the same time causing an emotional engagement with the raw materials he consumes. The mobile equipment of the trolleys that were selected gives flexibility in the space design, which is adapted to the specific needs of the restaurant, while the use of common tables enhances the sense of sharing throughout the dining experience.
