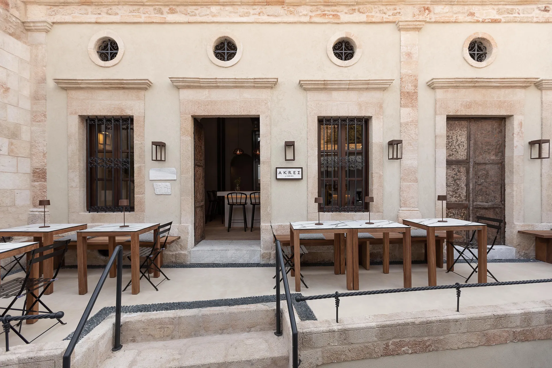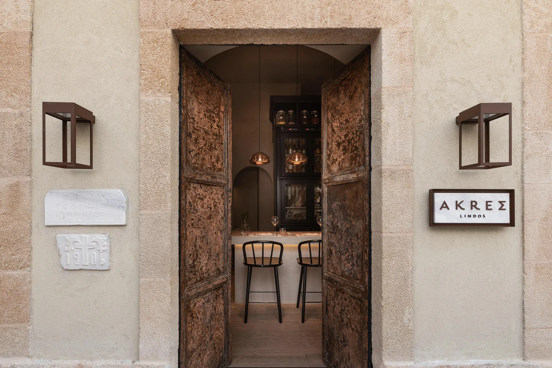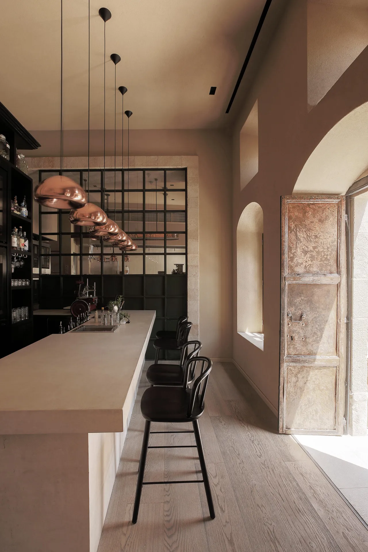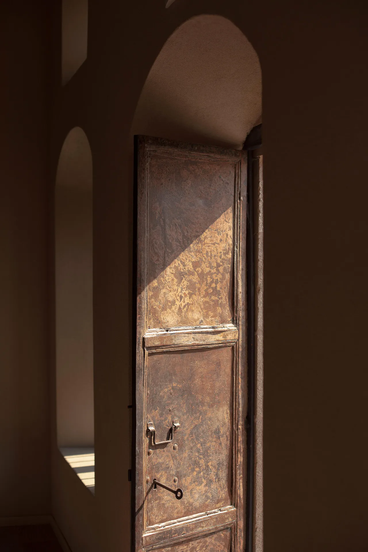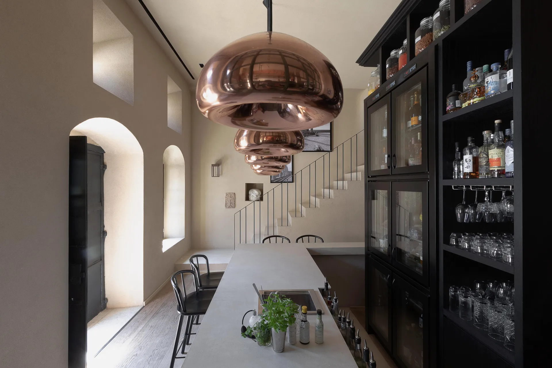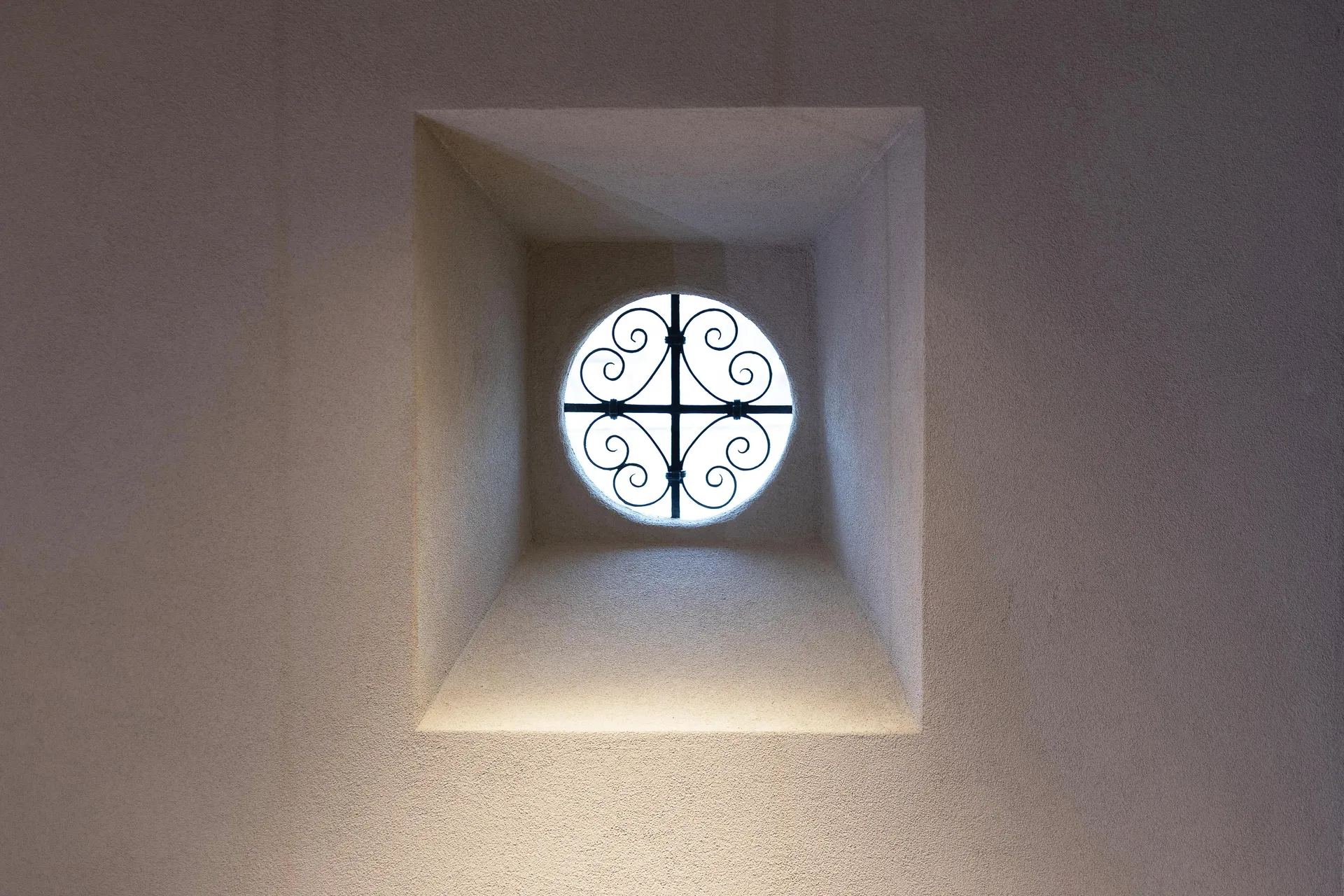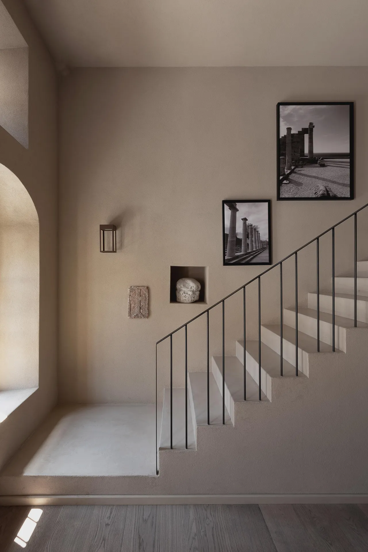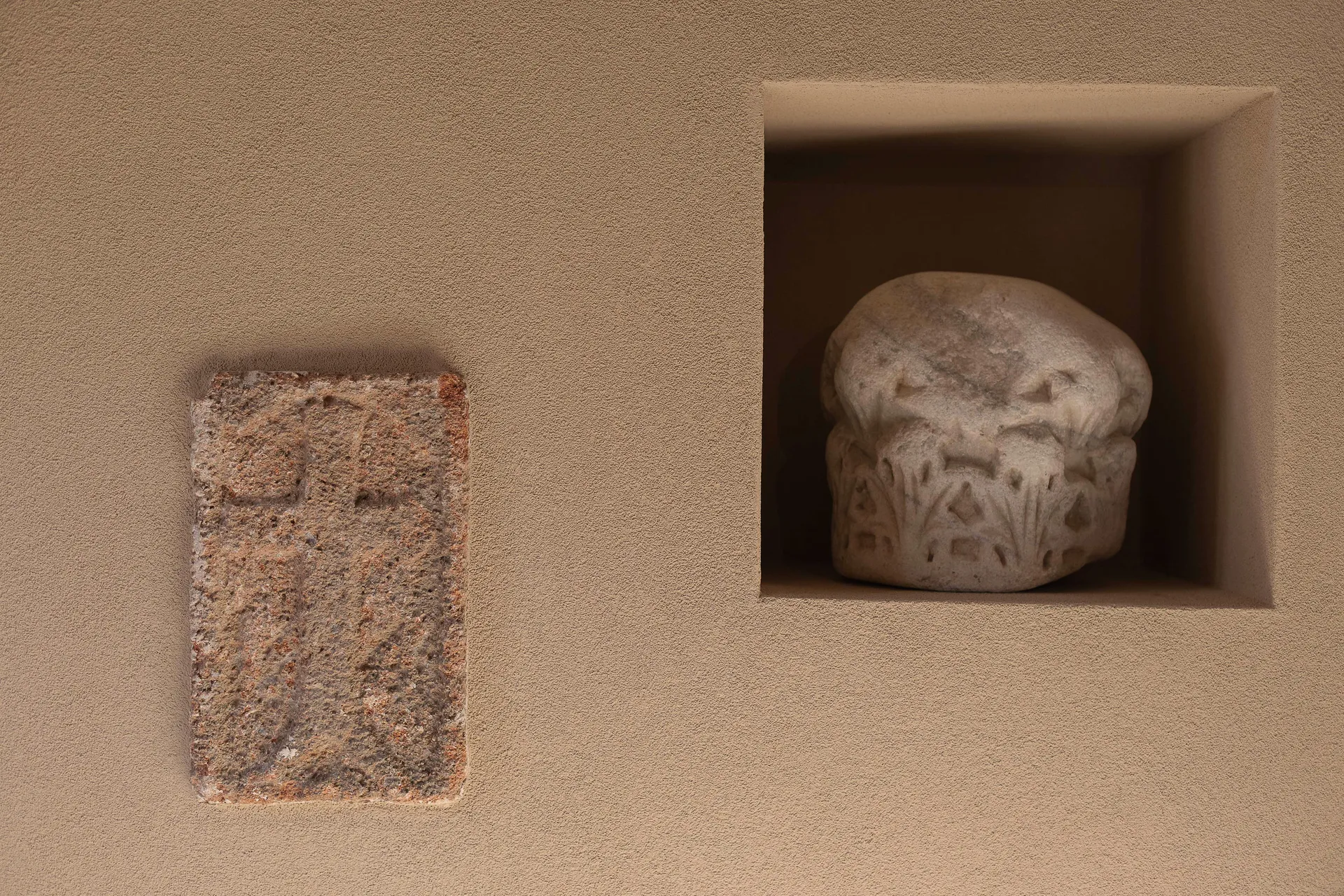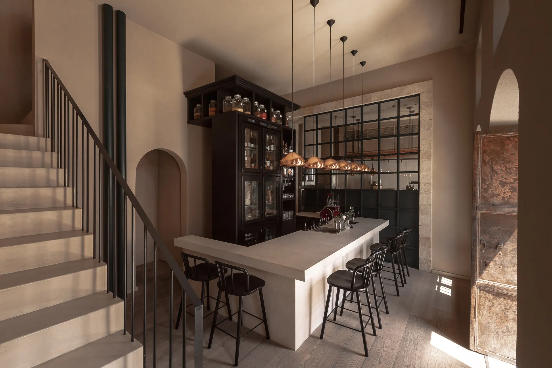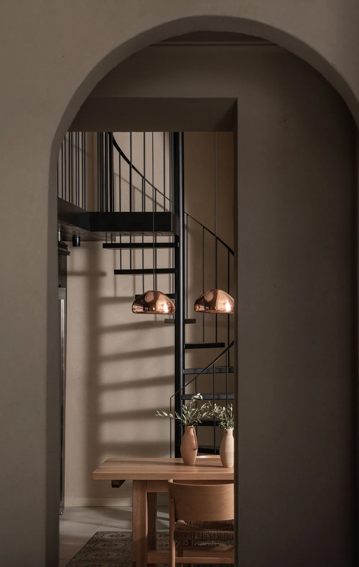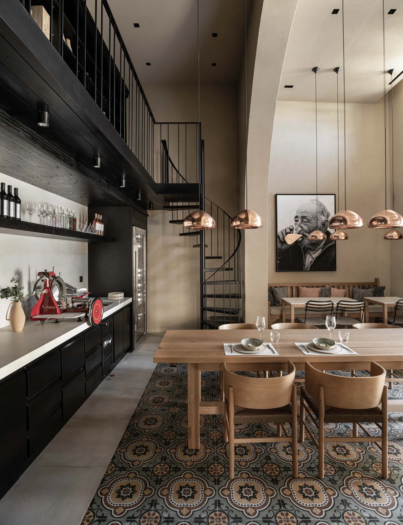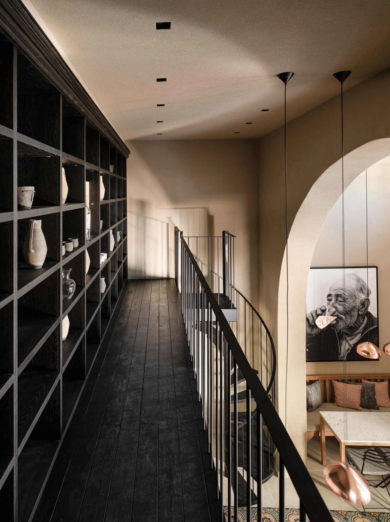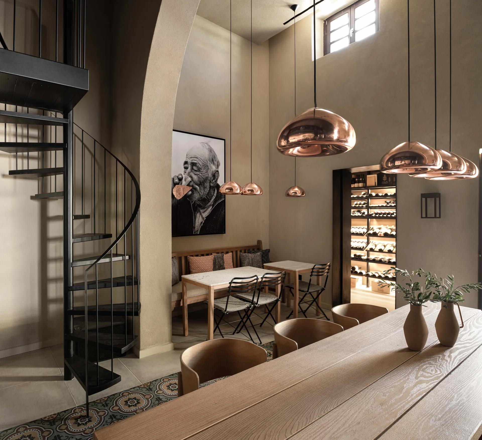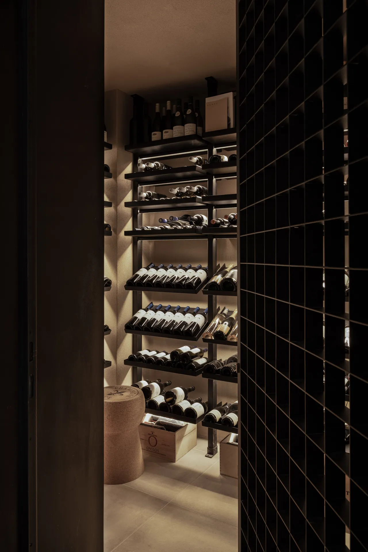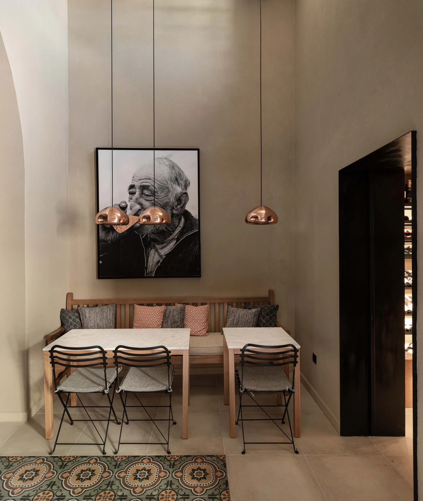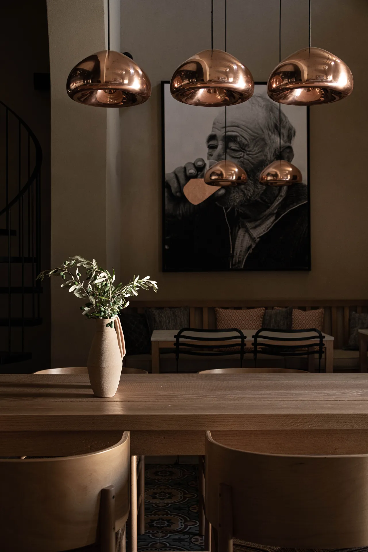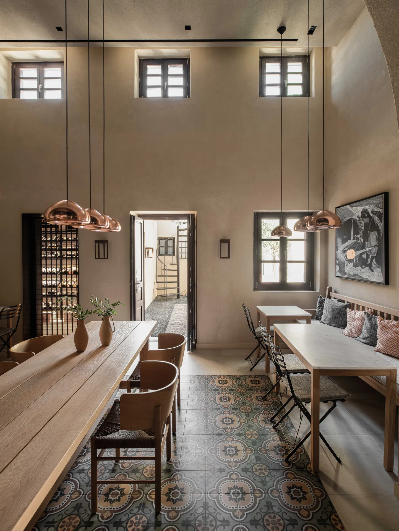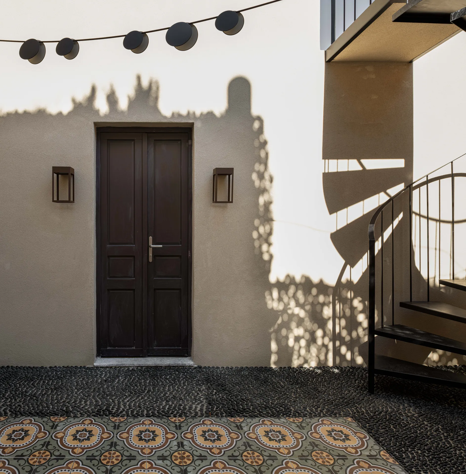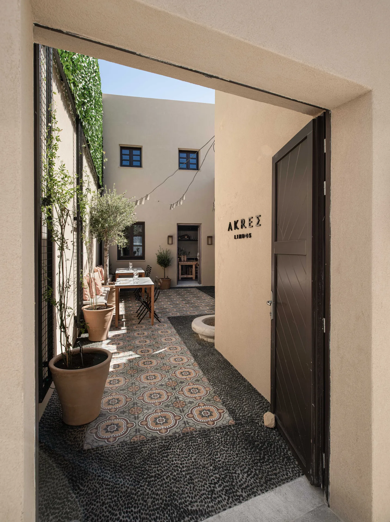Restaurant
Lindos, Rhodes, Greece
100m2
July 2022
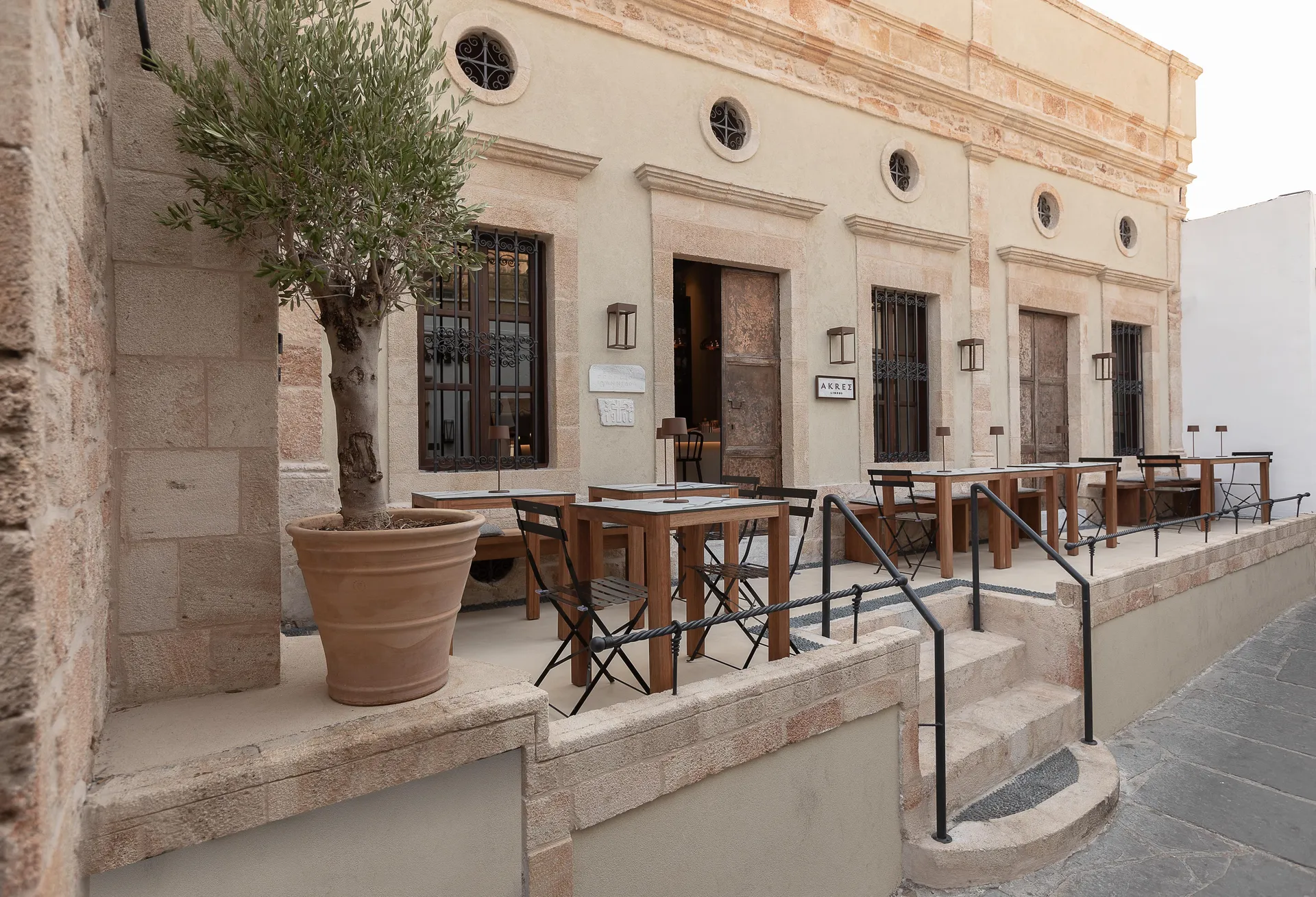
The architectural design of AKRES restaurant, undertaken by Minas Kosmidis Architects near the Acropolis of Lindos, seamlessly integrates the past and present, tradition and the modernized image of the island. The design spans an area of 200 square meters, with the existing shell of the building kept intact to accommodate the contemporary approach of the interior. The primary goal was the perfect harmonization of the restaurant with the landscape, achieved through the selection of rough surfaces, earthy colors, and warm lighting that embody the essence of Lindos.
Wood, marble, and metal elements incorporated into the composition engage in a dialogue with the existing structure, evoking memories and reinforcing the creation of a unique spatial experience. As the visitor enters the space, they become part of a narrative: at the entrance, the bar and open kitchen are visible, with a metal divider revealing part of the food preparation process. Continuing through the space, the visitor ascends three steps leading to the extension of the restaurant, which has a more private character, not immediately visible, exuding a mystical atmosphere. Here, another open bar runs along the wall, with the central element being a communal table placed in the center of the floor plan.
At the rear, a wine cellar houses rare wine varieties, inviting guests to explore them. The courtyard, free from unnecessary distractions, mirrors the atmosphere of neighboring homes, allowing visitors to enjoy the island’s breeze. Moving forward, a staircase leads to the rooftop, where the imposing view of Lindos’ Acropolis unfolds.
AKRES was designed from the outset with the architectural identity of the place as the main reference. The simplicity of the composition and the purity of the materials align with the philosophy of the local cuisine, which takes center stage. As in the kitchen, the elements and materials of the design begin in their raw, natural form and evolve into a refined and detailed architectural proposal.
Architectural Design: Minas Kosmidis Architects
Project Architect: Christos Kaligos
Photographer: Stephanos Tsakiris / Kim Powell
Photo Edit: Christos Kaligos
