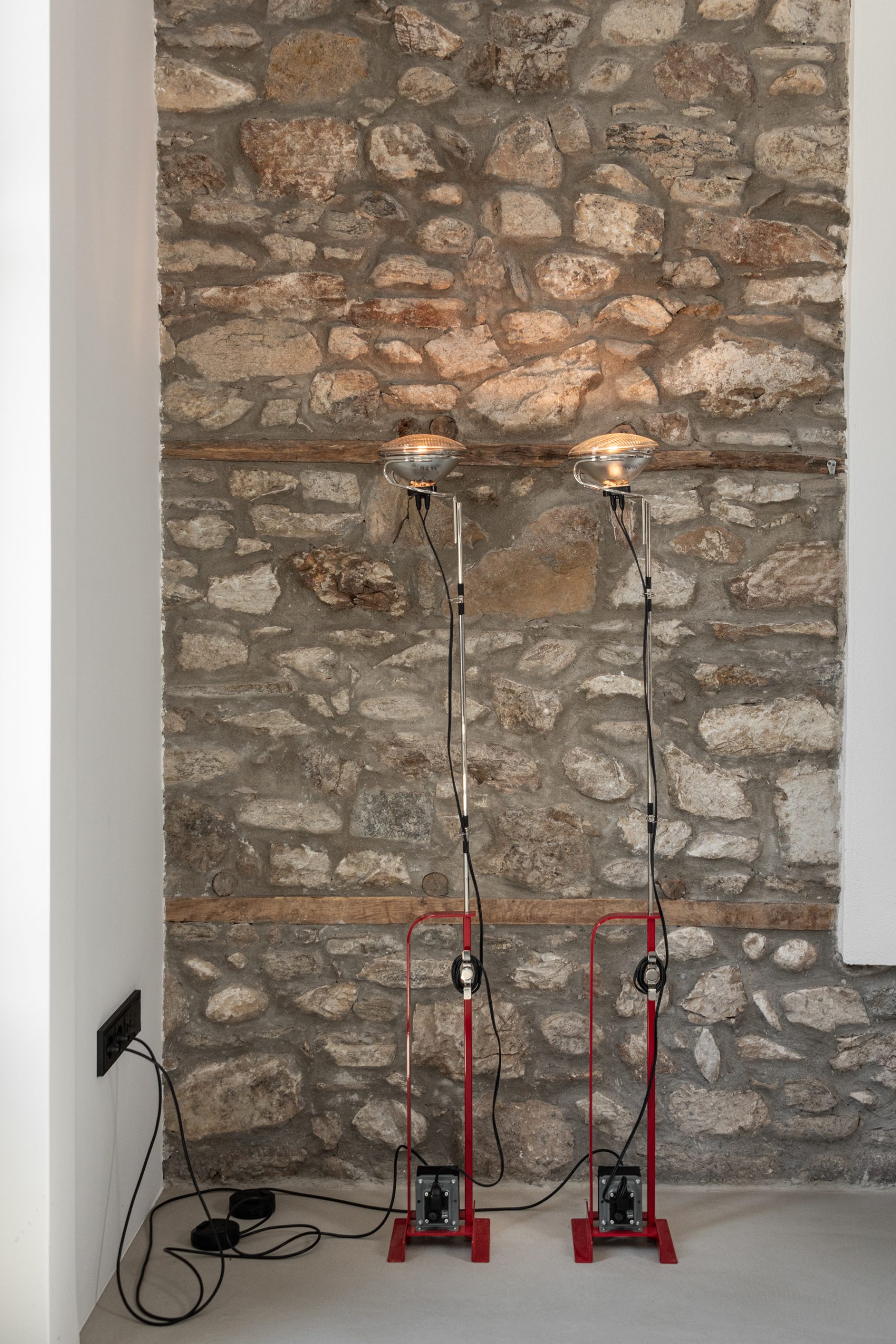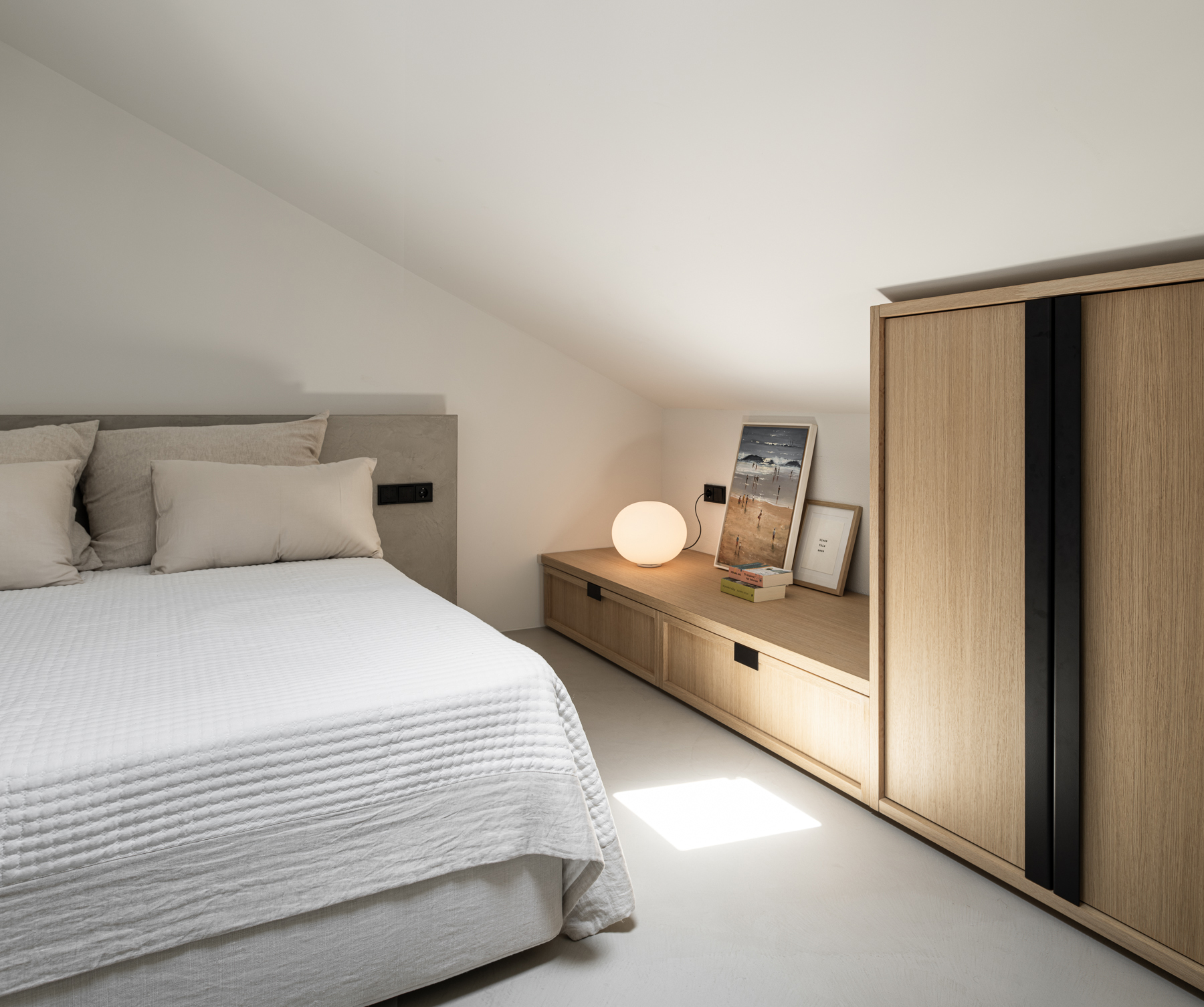Loft
Thasos, Greece
area:150m2
Completed in May 2024

The architectural firm Minas Kosmidis Architects was called upon to design the interior of a summer house in Thasos. It is a 150 square meter house that meets the needs of a family of three.
In the existing shell, a stone structure which was preserved, a metal structure was added to support the second level of the house.
The layout of the first level is organized in an open plan, with the staircase and secondary functions positioned at the back, leaving an unobstructed view of the sea from the living area. The kitchen is designed with folding doors, allowing it to be completely hidden as a wooden box.
On the second level, the bedrooms are found, slightly more isolated, but with visual escape provided by the glass partition.
Stone, wooden surfaces, and earthy tones summarize the material palette, aiming to integrate the design with the island’s natural environment and enhance the serene aura of the surrounding atmosphere.
Design: Minas Kosmidis Architects
Project Architect: Christos Kaligos
Design Team: Antigone Soulitsioti
Photographer: Kim Powell
Text: Minas Kosmidis Architects




























