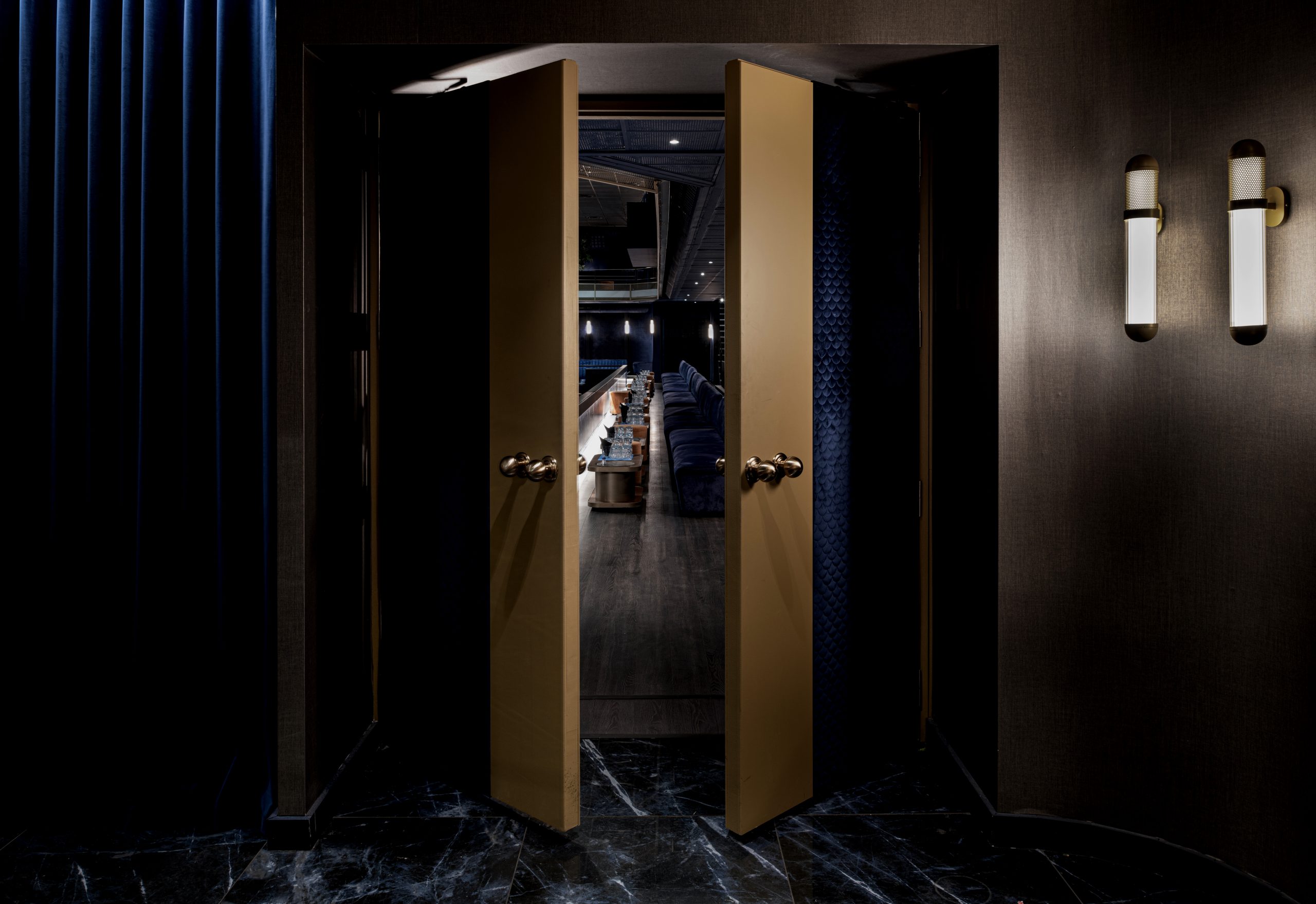Posidonio Music Hall
Athens, Greece
area:1500m2
Completed in May 2023

Minas Kosmidis Architects were asked to design Posidonio Music Hall in Athens. It is a space of 1500 sq.m. located in the area of Glyfada, specifically on Poseidonos Avenue.
The firm was inspired by the project’s name, while its direct relationship with the sea due to its location triggered the design. Colors, materials, textures and light diffusion aim to create liquidity as part of the atmosphere and invite the visitor to explore a virtual seabed.
A perforated structure is implanted on top of the existing facade, acting as a veil on the fixed luminous surfaces behind it, while creating interesting patterns via alternating colors that reminisce waves and fish scales.
The narrative encircling water begins, when the visitor enters Posidonio, as they face a rock that acts as a reception and they are also surrounded by images of the god Poseidon. Meanwhile, on the ceiling the reflective material used conveys the impression that one has entered an aqueous environment.
In the main space, rows of sofas at different levels are placed around the perimeter of the stage following the orthonormal nature of the floor plan – as a result, the visitor views the unobstructed stage no matter their angle. At the back of the floor plan, across the stage, the bar is designed, while another perimetric row of seats is placed on the second level.
Velvet surfaces, wooden linings and metal details summarize the material palette and contribute to the creation of a space with a unique atmosphere that invites the visitor to explore it.
Design : Minas Kosmidis Architects
Project Architects : Christos Kaligos, Antigone Soulitsioti
Design team : Athina Markopoulou, Angelos Tsarouchas, Panagiotis Antonellos
Photographer : Kim Powell











