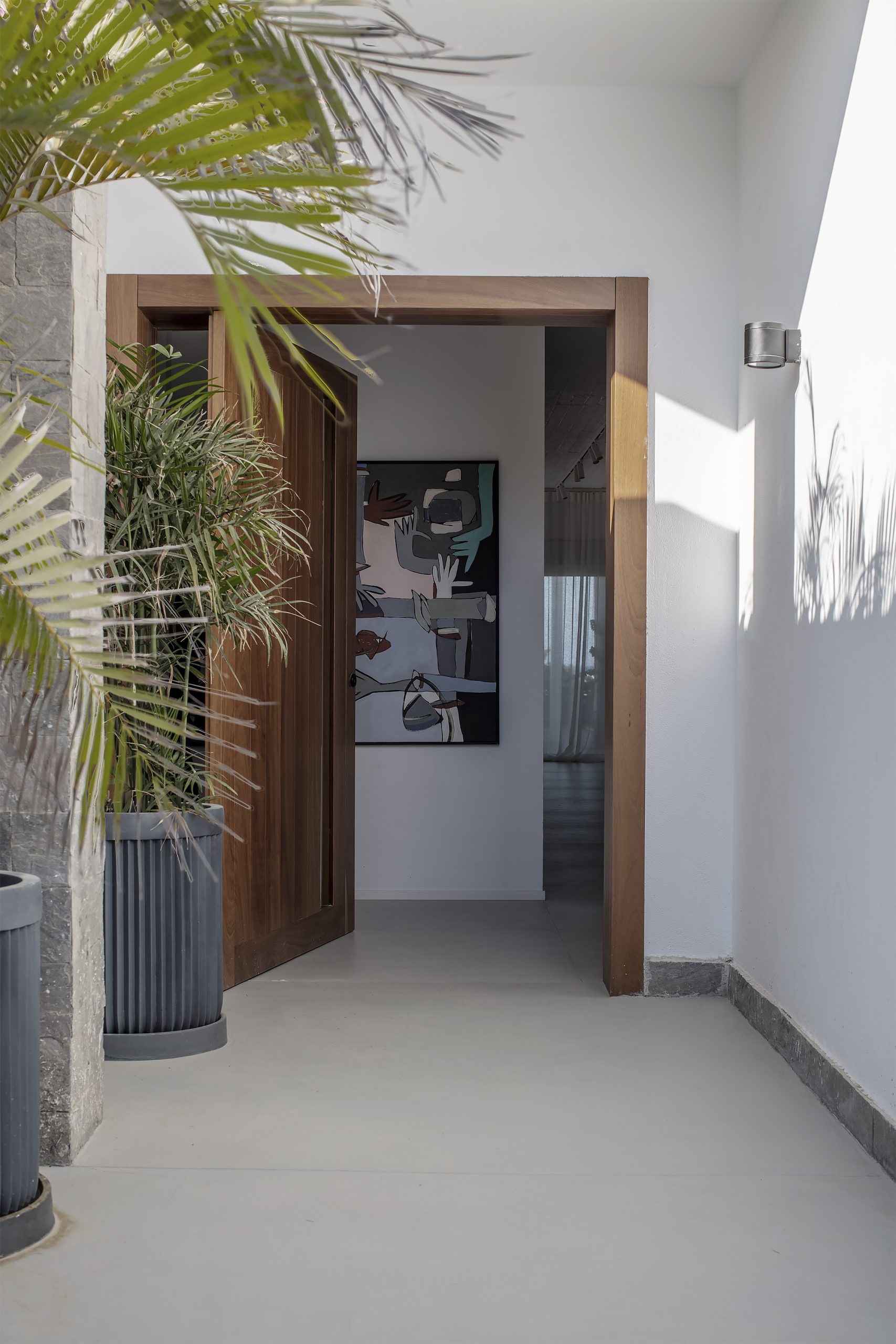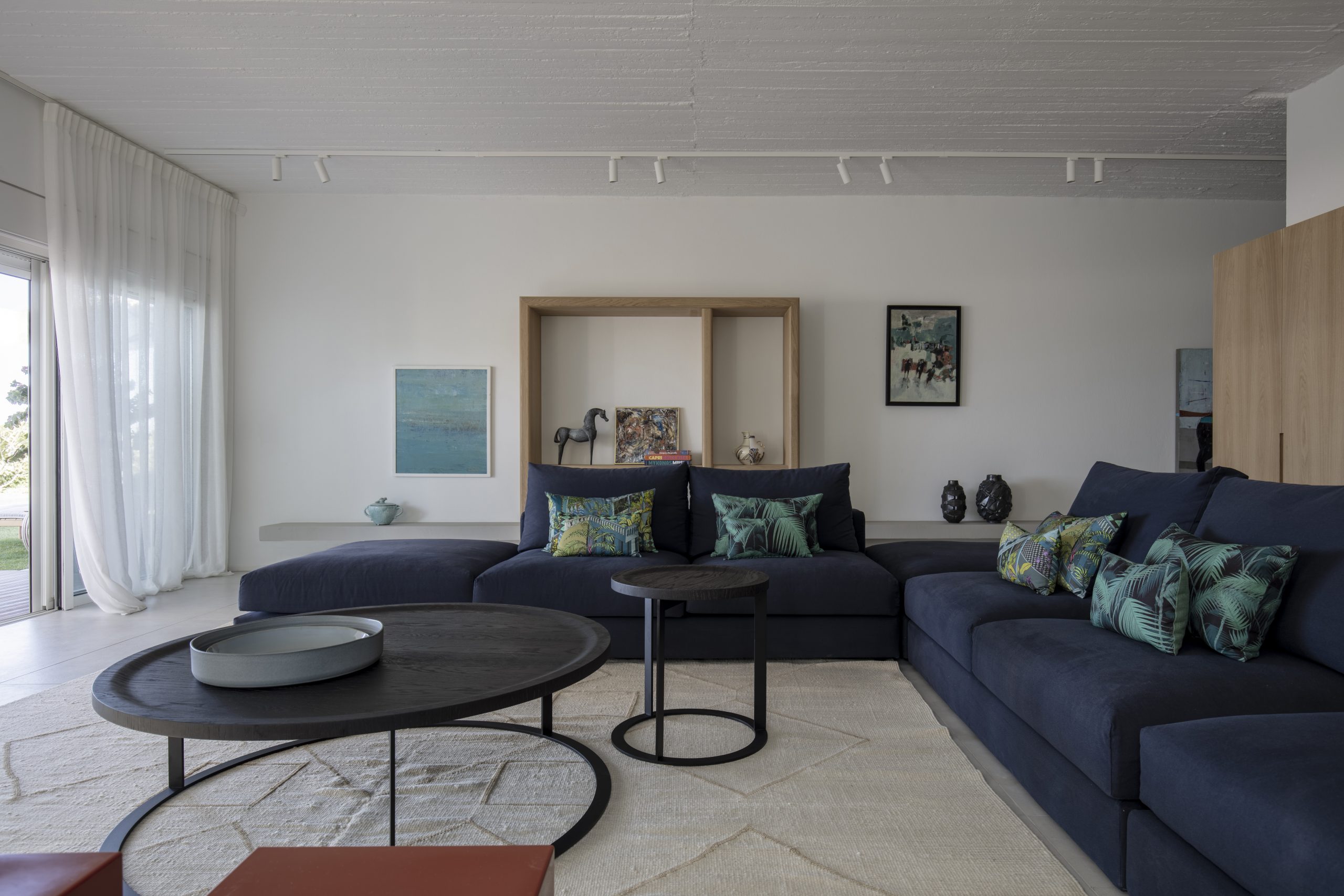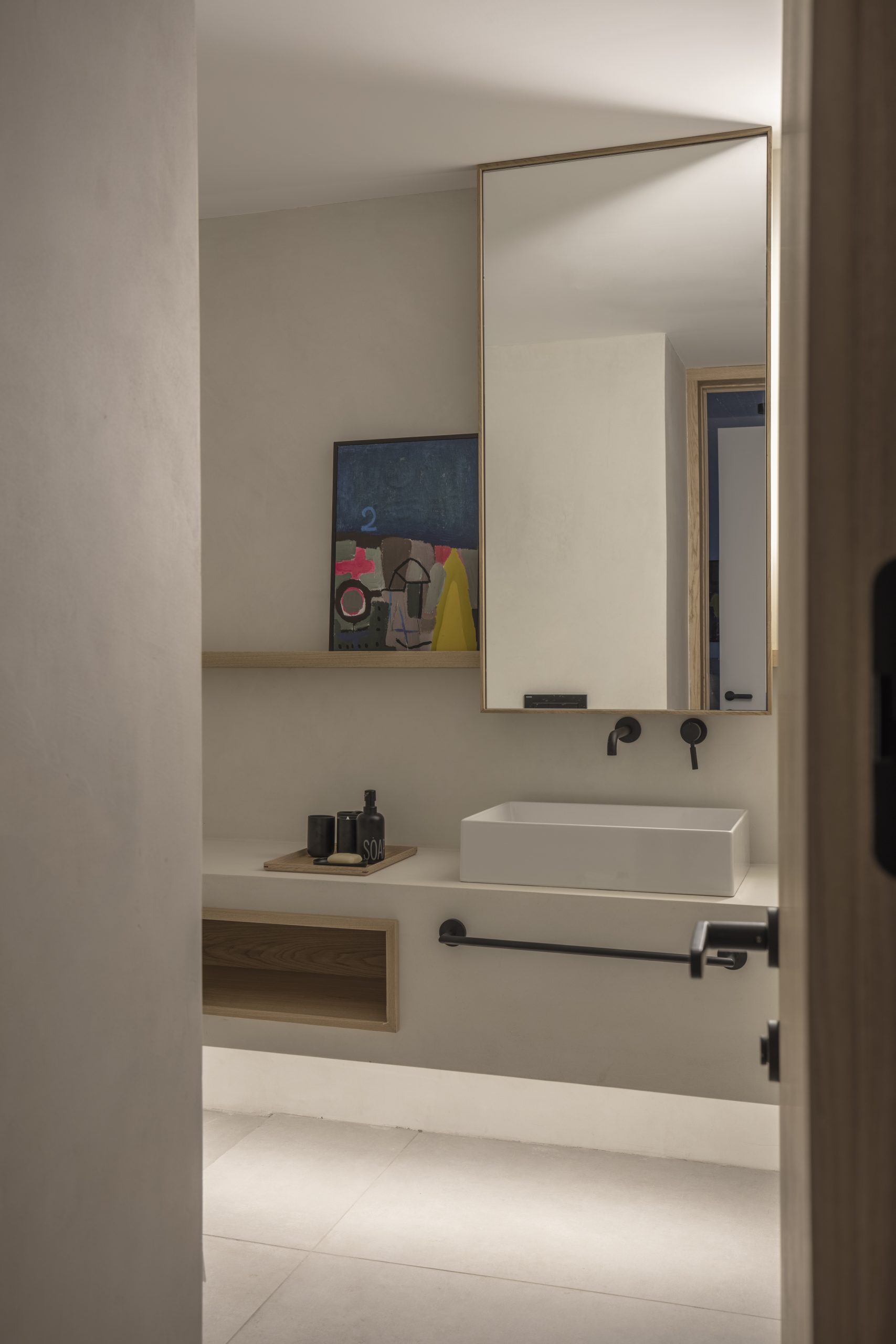Summer house
Almaza,Egypt
220m2
Completed in August 2021

Minas Kosmidis Architects undertook the design of a 220 sqm holiday home intended to be used as a guest house. The project is located in Almaza in Egypt and operates in addition to the owners’ house that was completed by our firm in 2020. The house is part of a single building complex located by the sea. The basic design gestures are summarized inside of the shell which communicates with the outside via small. The main source of inspiration was the Mediterranean aura of the region. The goal was to create a home – free of anything unnecessary, able to diffuse the light, sunny feeling of the place. The floor plan of the space is described within a square while it follows its orthogonality in the internal layouts, with the entrance and the main corridor dividing the house into two zones. Right from the corridor, there are bedrooms and private areas, while on the left, there are the kitchen and living room that allows unrestricted view to the sea. The white walls and the neutral shades on the larger surfaces of the shell operate as a canvas that hosts works of art and selected furniture, while enhancing the diffusion of natural light in every area of the house. Concerning the outdoors, one can meet the pool which is used as an introduction to the beach that stretches in front of him. The design of the furniture goes hand in hand with the light character of the project, providing a place ideal for relaxation, perfectly intertwined with the Mediterranean breeze.
Architectural Study: Minas Kosmidis Architects
Project Architect: Christos Kaligos
Photographer: Louay Nasser
Text: Minas Kosmidis Architects
























